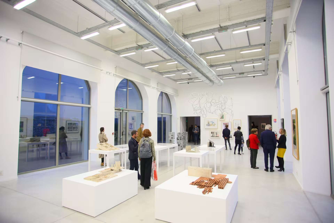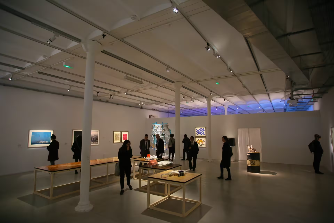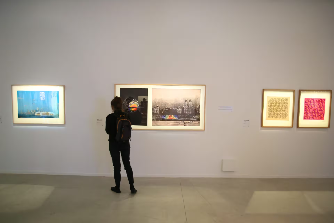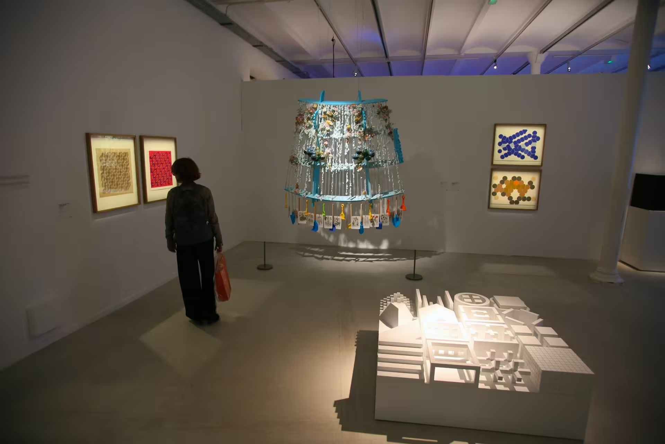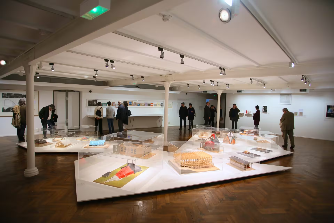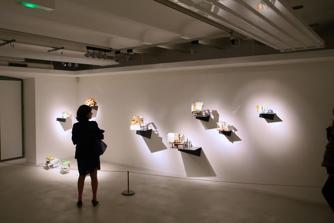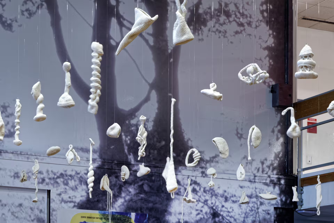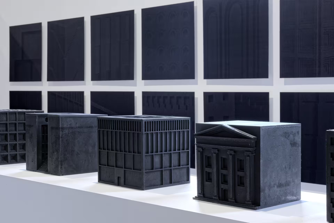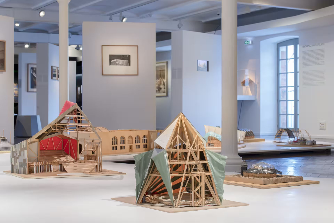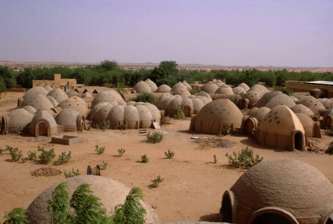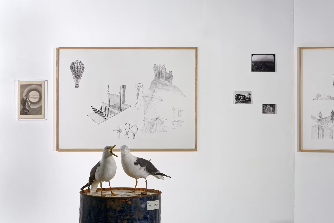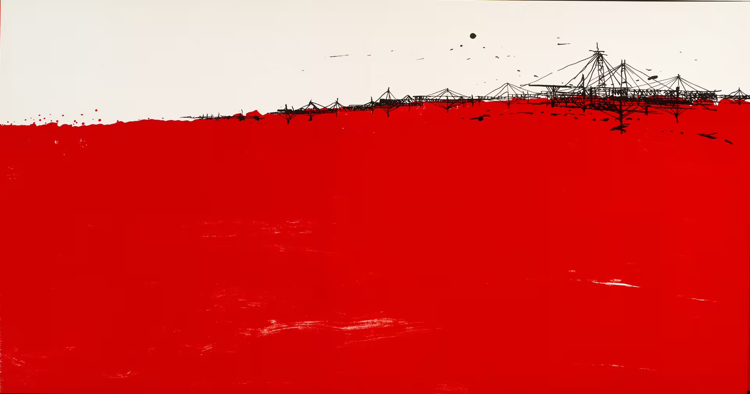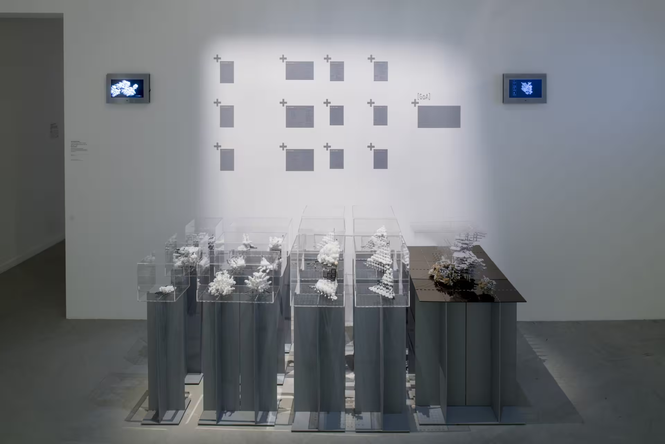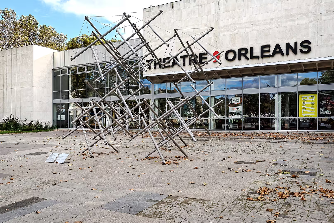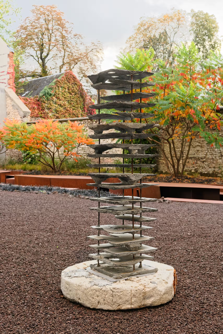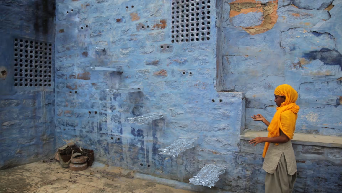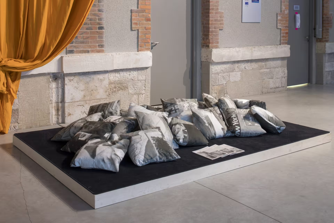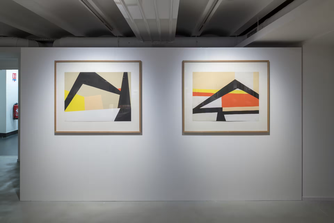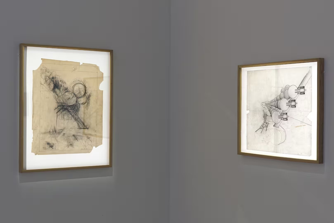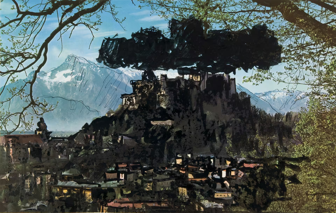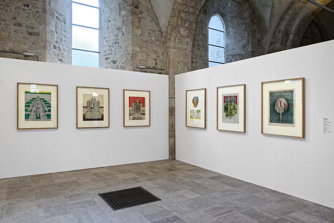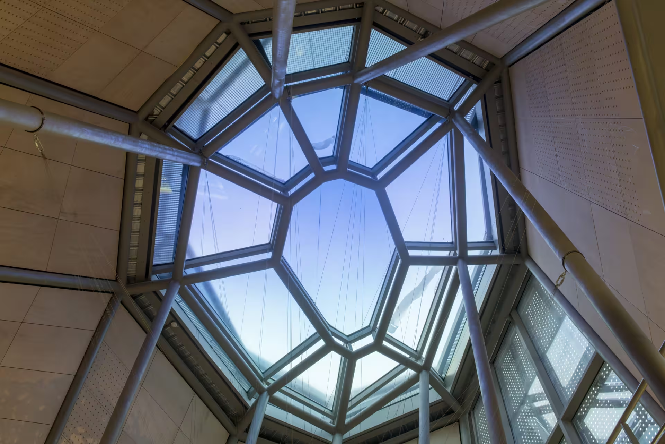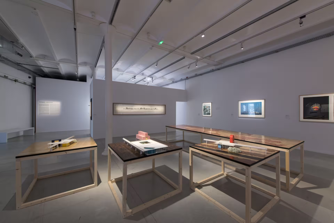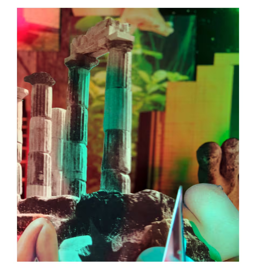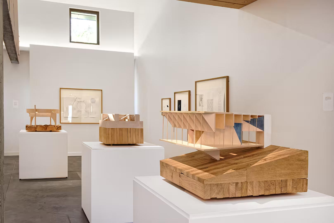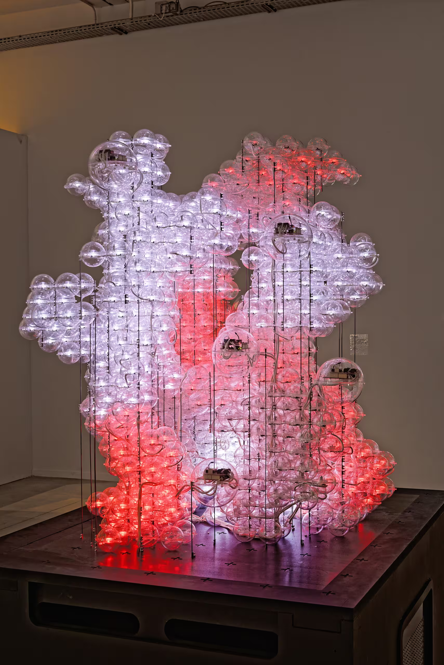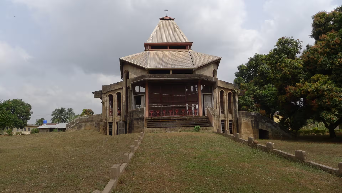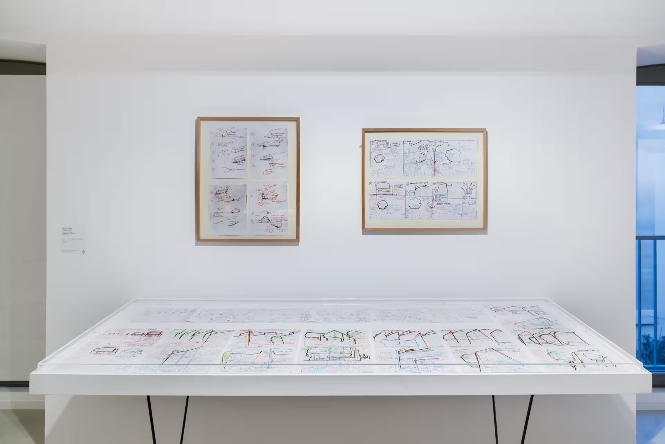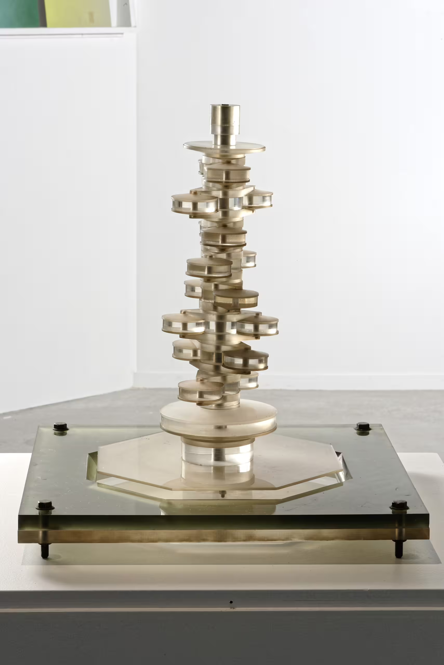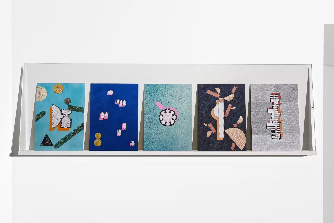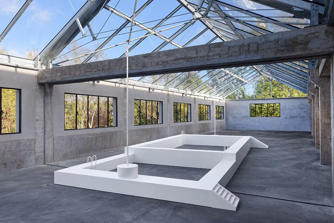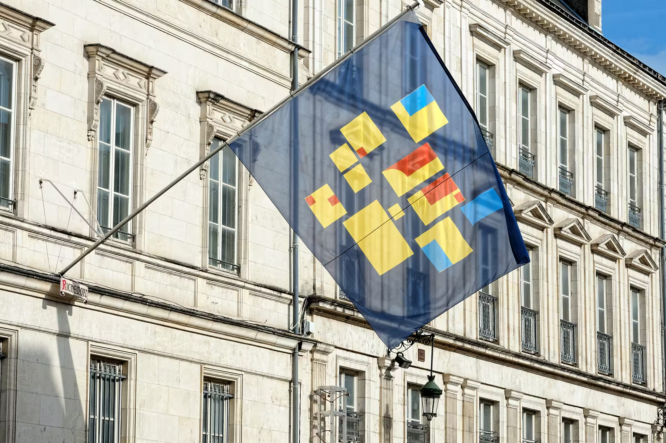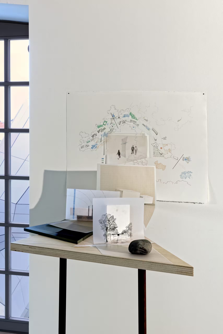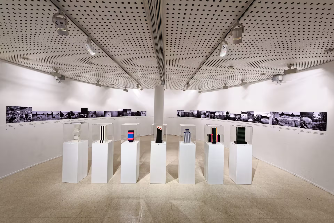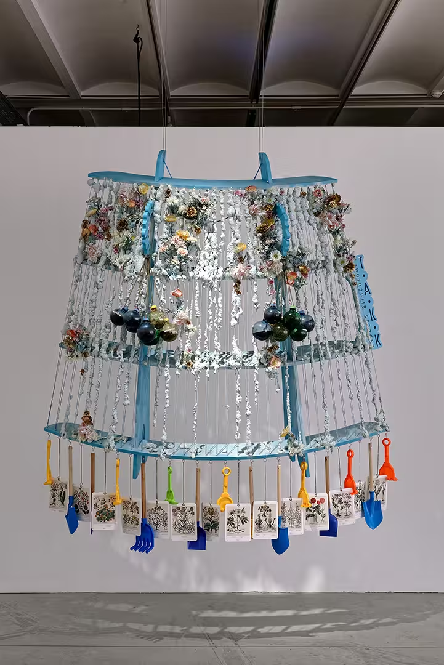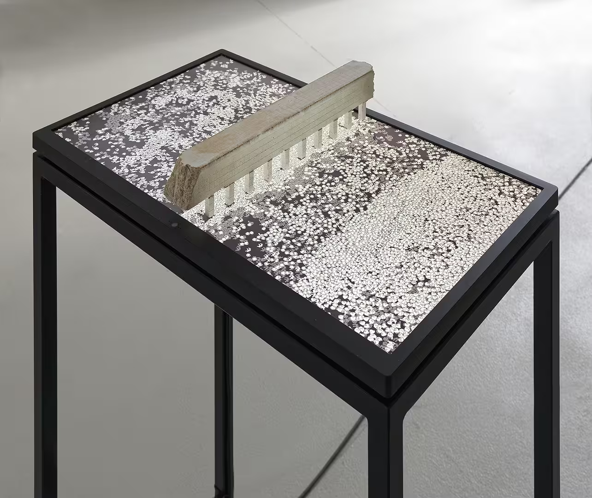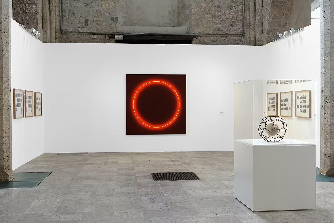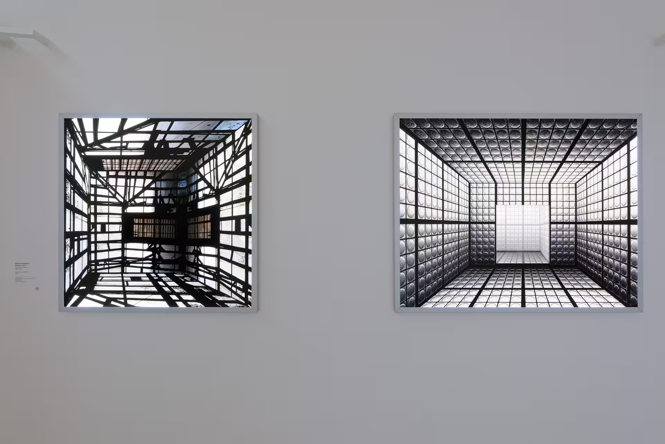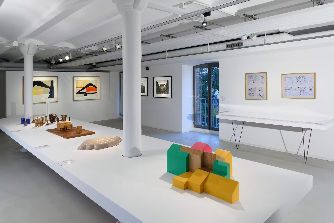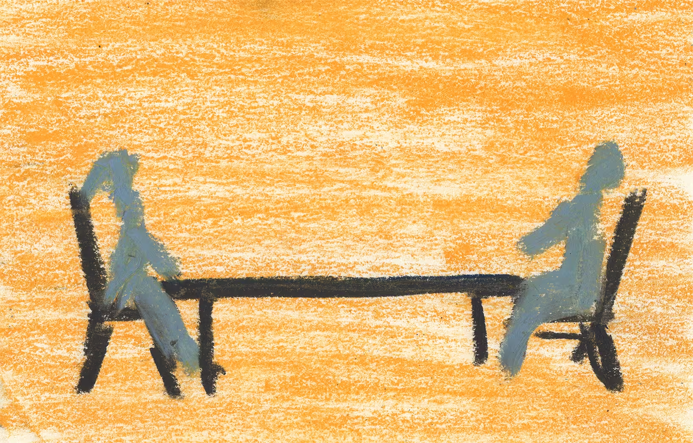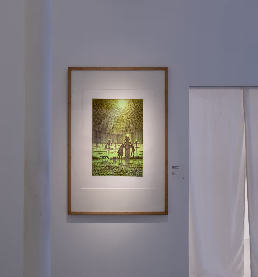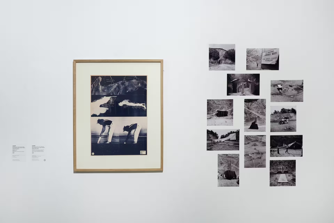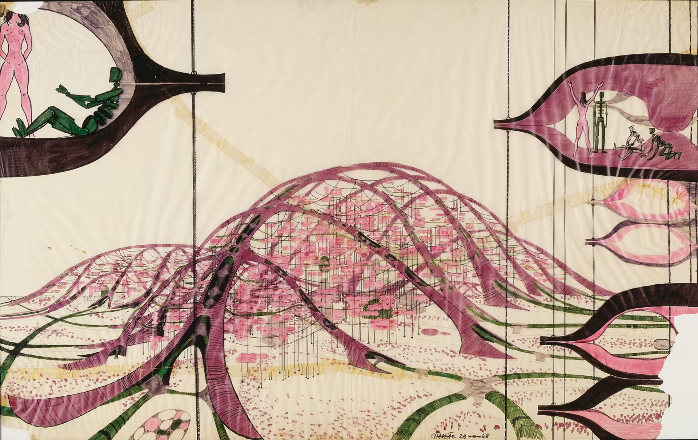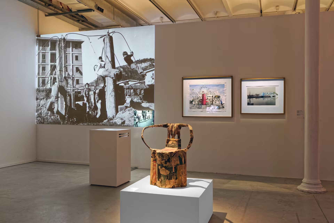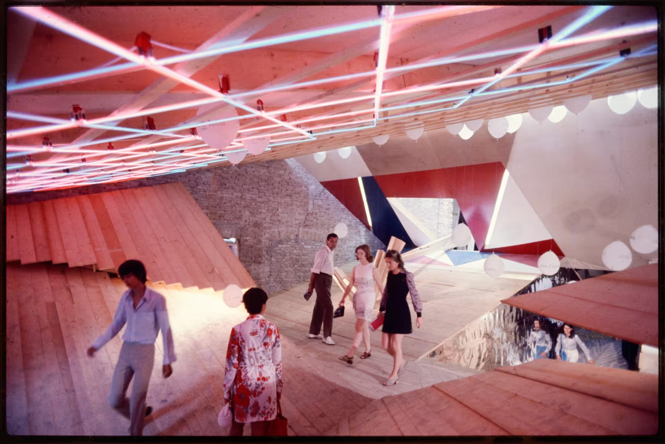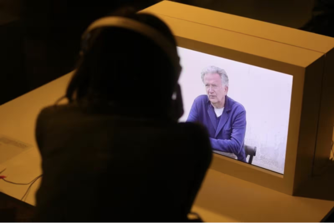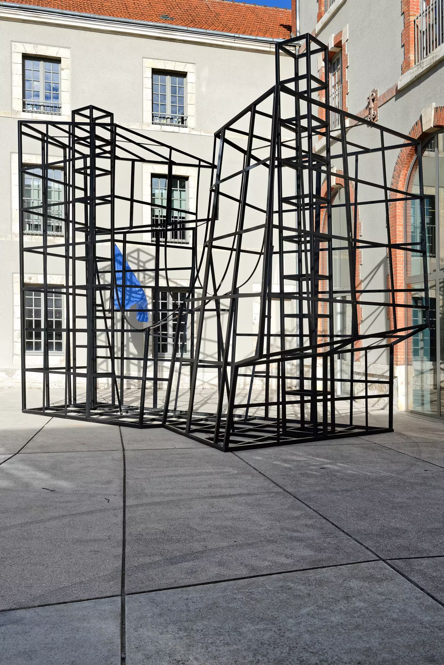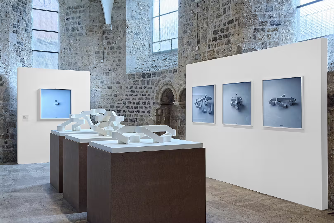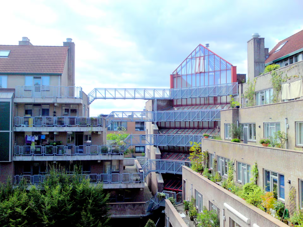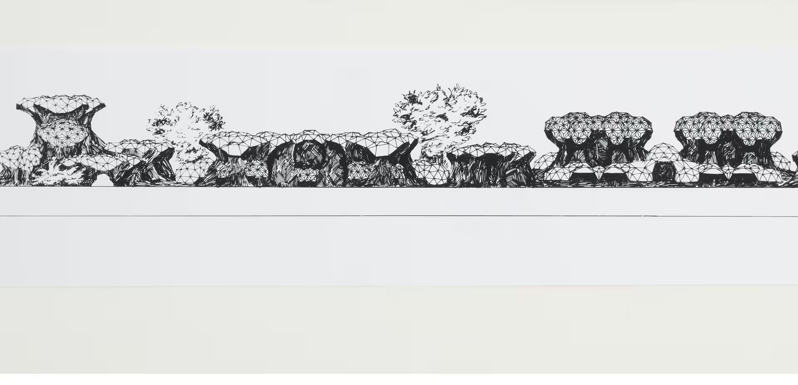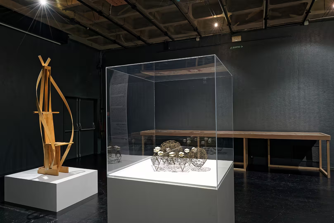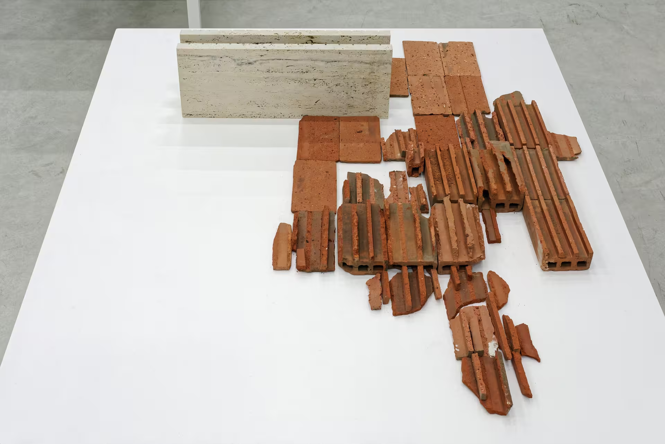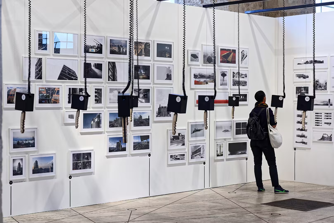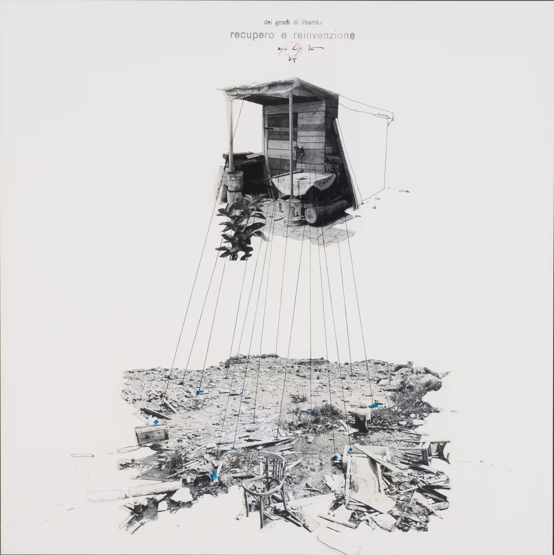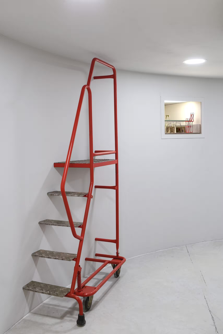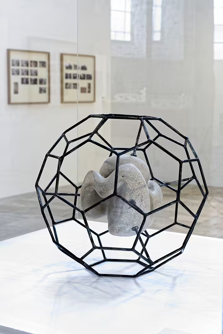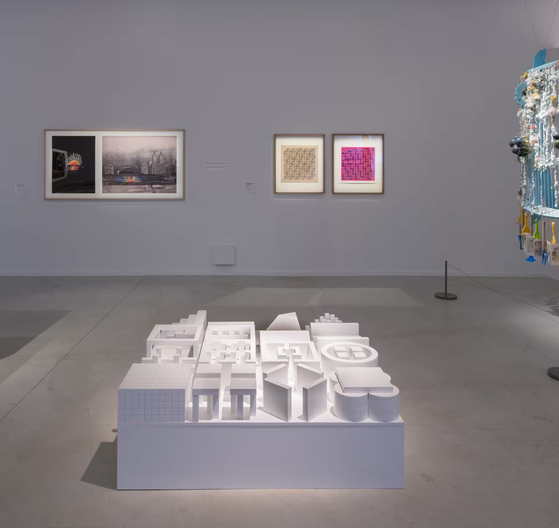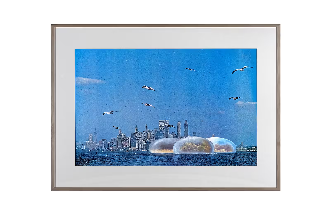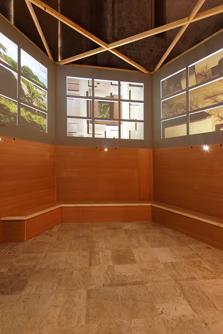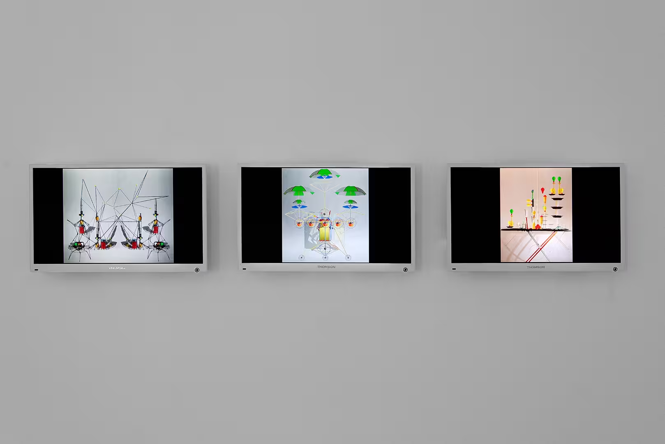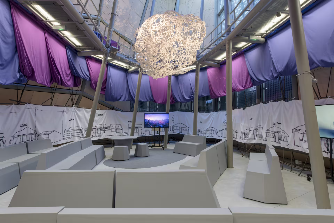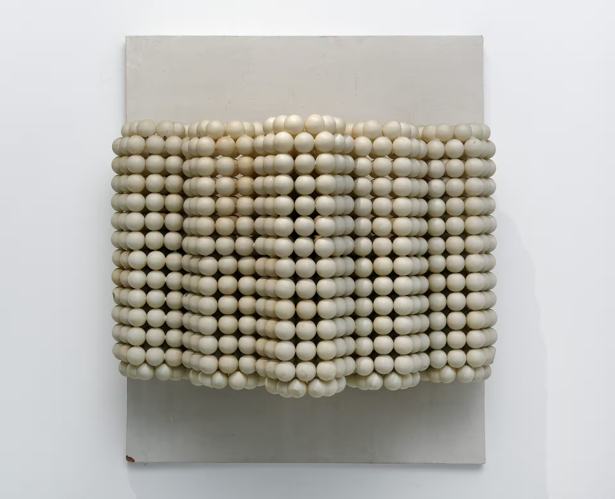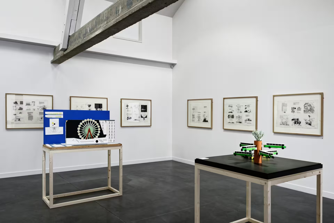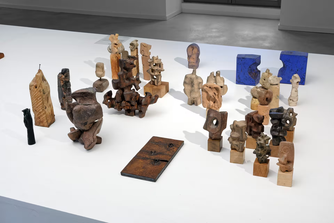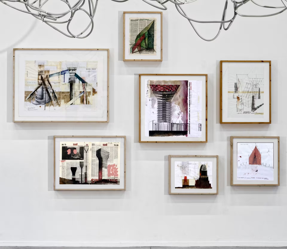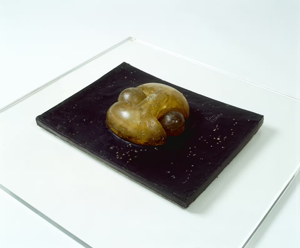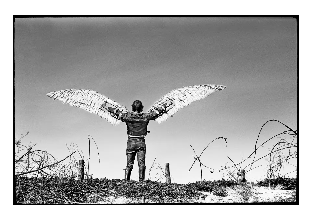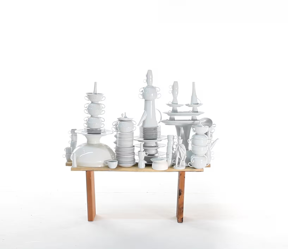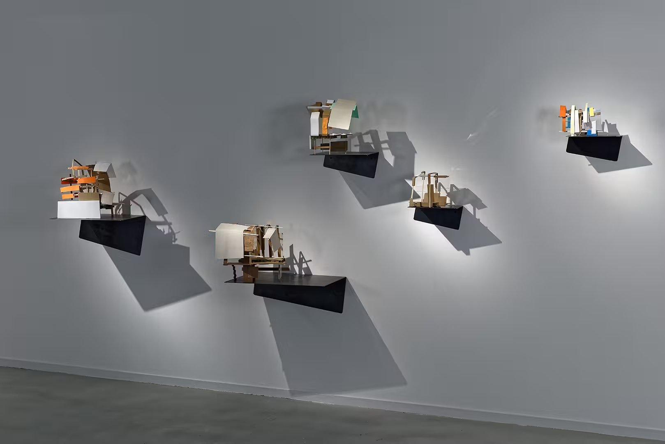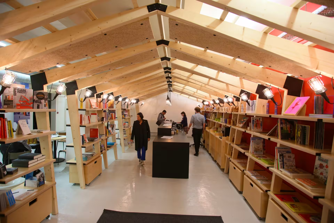Walking through someone else’s dream
The Biennale d’Architecture d’Orléans #1
The Biennale d’Architecture d’Orléans is a “biennial of collections” constructed as a confluence of memory: the memories of the works in the collection and those of the guest architects and artists. The idea is to question them regarding the ways in which they wander through our dreams and fears, in order to come back and tell us our story. The works produced by the fifty three guest architects and artists sometimes strike up conversations with history or grapple with the tensions of the present. The future is the dream dimension that we must share and that we must traverse.
Patrick Bouchain is our guest of honour. With him, we have taken stock of the act of exhibiting just as we take stock of architecture. The primary work of the Biennale is that of the Frac building—Les Turbulences—which we have turned upside down and heightened, so that it can be experienced differently. Constructing an architectural exhibition is also, and above all, experimenting with the very site in which we find ourselves.
Like a final gesture, before moving on, Patrick Bouchain revisits the hall of Les Turbulences, rendering it a Haut-lieu de l’hospitalité. It is the territory that will host all the hospitality in the world and will be home to the “36 001e commune de France” founded Le PEROU (Le Pôle d’Exploration des Ressources Urbaines).
The Biennale programme is deployed throughout the city of Orléans but also throughout the region. “Reality”—town planning, streets, walls, noise, and odours—thus becomes part and parcel of the overall narrative.
Tribute is paid to the Spanish experimental architecture scene, from the 1960s through to today’s young generation, on the street in Orléans, rue Jeanne-d’Arc. Twenty-two flags designed for the occasion are installed in the place where the city celebrates its popular festivals—the Loire Festival and the Joan of Arc Festival—through its tradition of decorative flagging. Through this act, the Biennale takes place not only in the public space, but also in it’s tradition, it’s customs.
At Les Tanneries, Centre d’art contemporain in Amilly, the first major monograph exhibition dedicated to Guy Rottier once again draws on absurdity, radicality, and transgression, but also a “subversive tenderness” as a mainspring for innovation in architecture and town planning. The Biennale also provides a forum for discussing the memory of the territories absent from the collection. This is the case of a dialogue that we engage in with the work of Demas Nwoko and the conference dedicated to him. It will be clear by now that the Biennale traverses territories, from the region and the city, while also traversing the dreams of architects and artists. The Biennale d’Architecture d’Orléans is underpinned by the hope that visitors will find themselves reflected in the works when they pass through the various spaces and locations that this event invests.
Abdelkader Damani & Luca Galofaro
Artists and architects
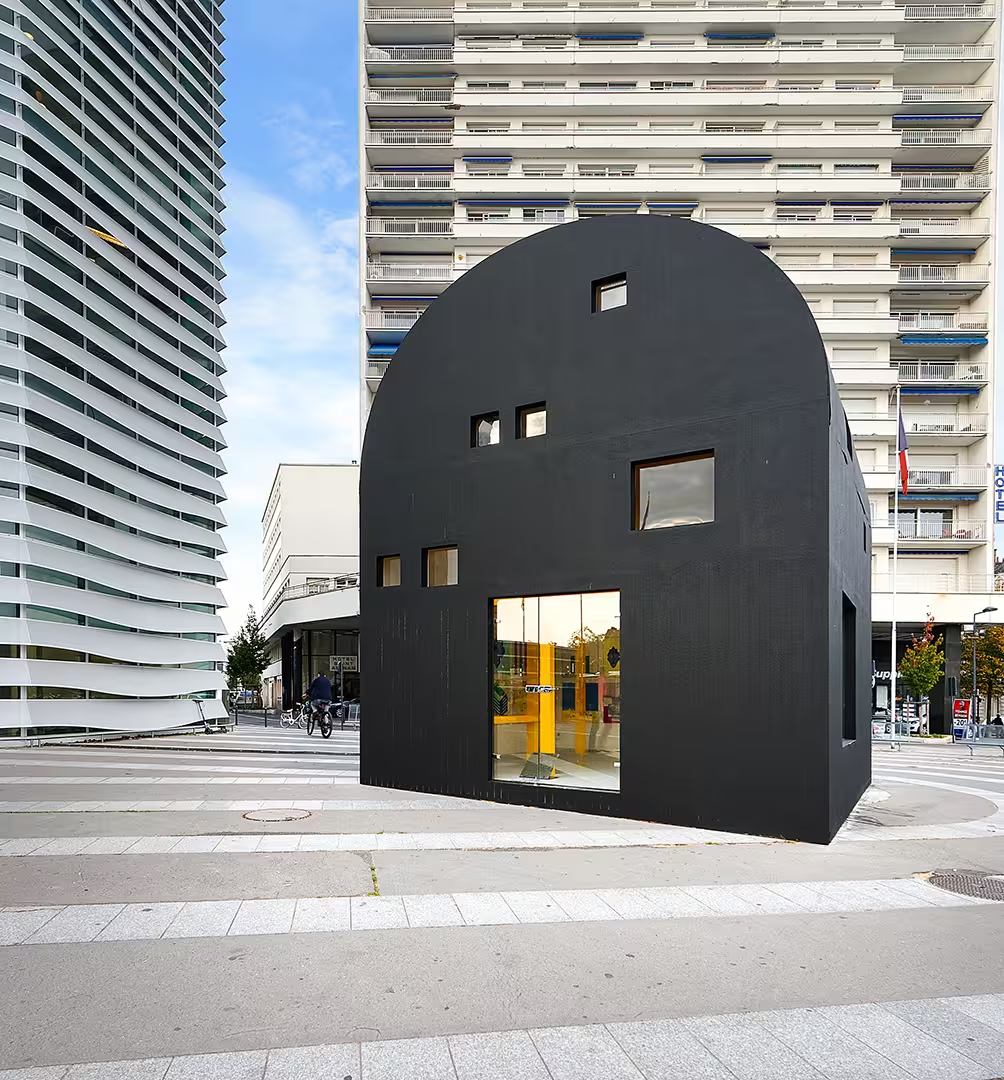
2A+P/A
Gianfranco Bombaci et Matteo Costanzo (Italy, 1975 et 1973)
Founded in 2008 and based in Rome, 2A+P/A has from its outset focused on investigating historical models. The founders, Gianfranco Bombaci and Matteo Costanzo, while still students, both marked by a shared interest in new technologies and radical Italian architecture, collaborated for the first time in 1998 for the magazine 2A+P. For the Biennale, the agency has interpreted a drawing by the architect Ettore Sottsass Monumental Architecture (2003) whose axonometric view presents a mysterious black volume, pierced by a few colored openings with its base aligned to a tiled floor that, paradoxically, expands all the way into space of the ground floor. 2A+P/A is particularly interested by this permeability between the private and public spheres. The newly proposed narrative emanates as much from a subjective interpretation of the original image as from the agency’s decision to create an imaginary collaboration with the famed architect. The result is an imposing three-dimensional black structure with a square face of 5.5 m wide by 5.5 m high. By investigating the subtle differences between the drawing, model and its physical transposition, the agency imagines possible outcomes insinuated by Sottsass’s project: a domestic space, or in this case, a cabinet of curiosity intentionally moved into the public’s space. The pavilion becomes a reactivation of this traditional form by inventing a cabinet of architecture whose artificilia, or man made objects, become important reproductions of architectural drawings in the universe of 2A+P/A.
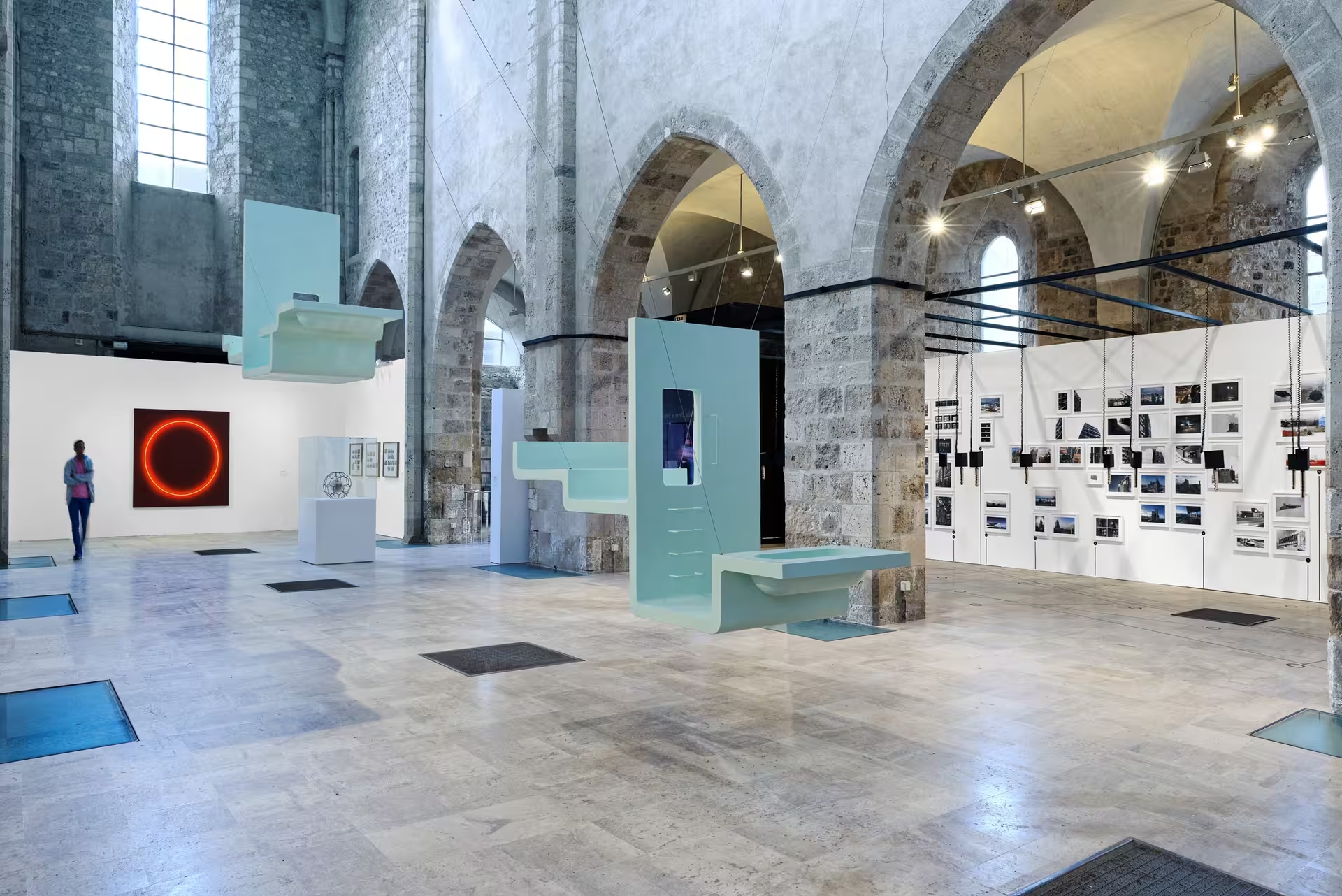
Aristide Antonas
(Greece, 1963)
Architect, PHD of philosophy, author of six novels and two theater scripts, Aristide Antonas has used his agency to conceive numerous private housing projects. At Saint-Pierre-le-Puellier church, has created two “flying floors” that express a melancholic dream of an autonomous domestic life, completely taken in by an interconnected reality. In The narrative of Flying Floors, the architect reduces a habitation to a few signs—wall, floor, opening—causing the two structures to become basic cells, but devoid of walls. This places the inhabitant into an intimate paradox, as their image dissolves into the public sphere, domestic space no longer in the form of home or refuge but instead a transparent space, destined to be permanently interconnected and become public. Despite being torn from the ground, the habitation, which invites us to temporarily withdraw from the world, becomes porous. Aristide Antonas’ narrative approach creates new ways to question our identity in the future. The installation plays on the metaphor so we might question the function of a habitation today.
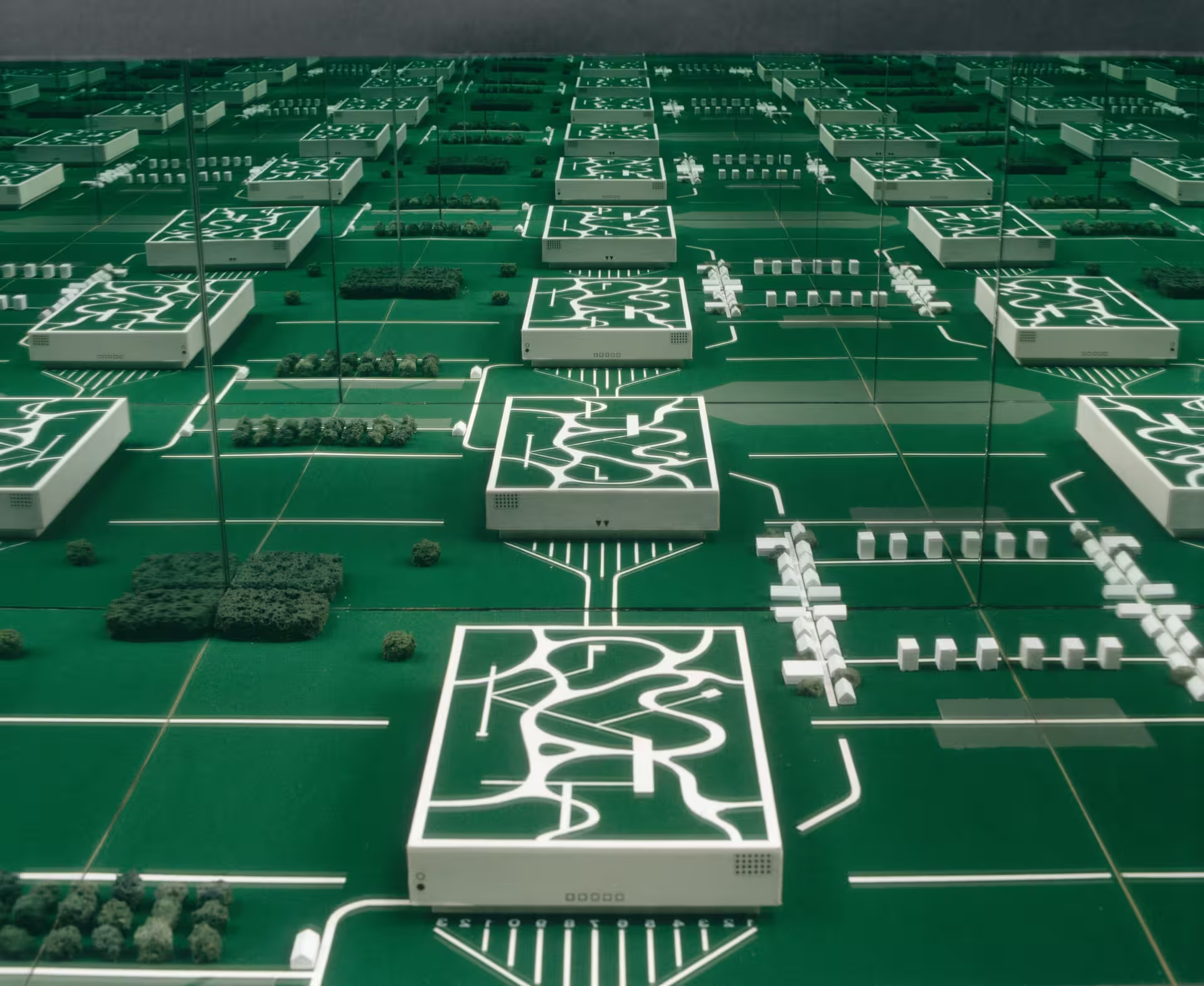
Archizoom Associati
Andrea Branzi (Italy, 1938), Gilberto Corretti (Italy, 1941), Paolo Deganello (Italy, 1940), Massimo Morozzi (Italy, 1941), from 1968: Dario & Lucia Bartolini (Italy, 1943 & 1944)
This series of drawings, Liquefaction Structures, is a critical reflection on space and the objects that surround us. Decomposed as if though there was zero gravity, the Liquefaction Structures question the relevance of a world saturated with objects and determine a new relation with space, emancipated from any geometrical reference. This radical project constitutes an essential turning point in Archizoom’s research: if the use of vivid colors and the dynamic sequencing of drawings stills (story-board like) underline the influence of pop aesthetics and the group Archigram, the very concept of liquefaction announces the notion of disseminated architecture developed by Andrea Branzi and the group in 1969 with No-Stop City. As a model of global urbanization, No-Stop City implements the idea of architectural disappearance within the metropolis. This “never ending city” is organized in the same manner as a factory or a supermarket. A sort of car park with home furnishings, which can be used to full fill arising circumstances accordingly, and in which the individual can create their own habitat. The interior spaces artificially lit and climate controlled, make it possible to organize new housing typologies, open and continuous, destined for new forms of association and community. A radical analysis of architecture and design, No-Stop City offers a model of a featureless city, dedicated to the continuous flow of information, technological networks, markets and services, consuming the disappearance of architecture in a pure urbanism rid of any symbolic value.
Founded in Florence in 1966 and dissolved in 1974, the Archizoom group was made up of Andrea Branzi, Gilberto Corretti, Paolo Deganello, Massimo Morozzi, and as from 1968, Dario and Lucia Bartolini. Archizoom produced many critical texts and took part in the Superarchitettura exhibitions (1966), the 14th and 15th Milan Triennale (1968 and 1973) and the exhibition Italy: The New Domestic Landscape, organized by Emilio Ambasz at the MoMA in New York (1972).
In 1974 the members of Archizoom were among the founders of Global Tools, a counter-school of architecture and design which championed the free development of individual creativity. The group’s archives are today held in the Centro Studi e Archivio della Communicazione Università degli Studi di Parma, at the Centre Pompidou in Paris, and at the FRAC Centre-Val de Loire in Orléans.
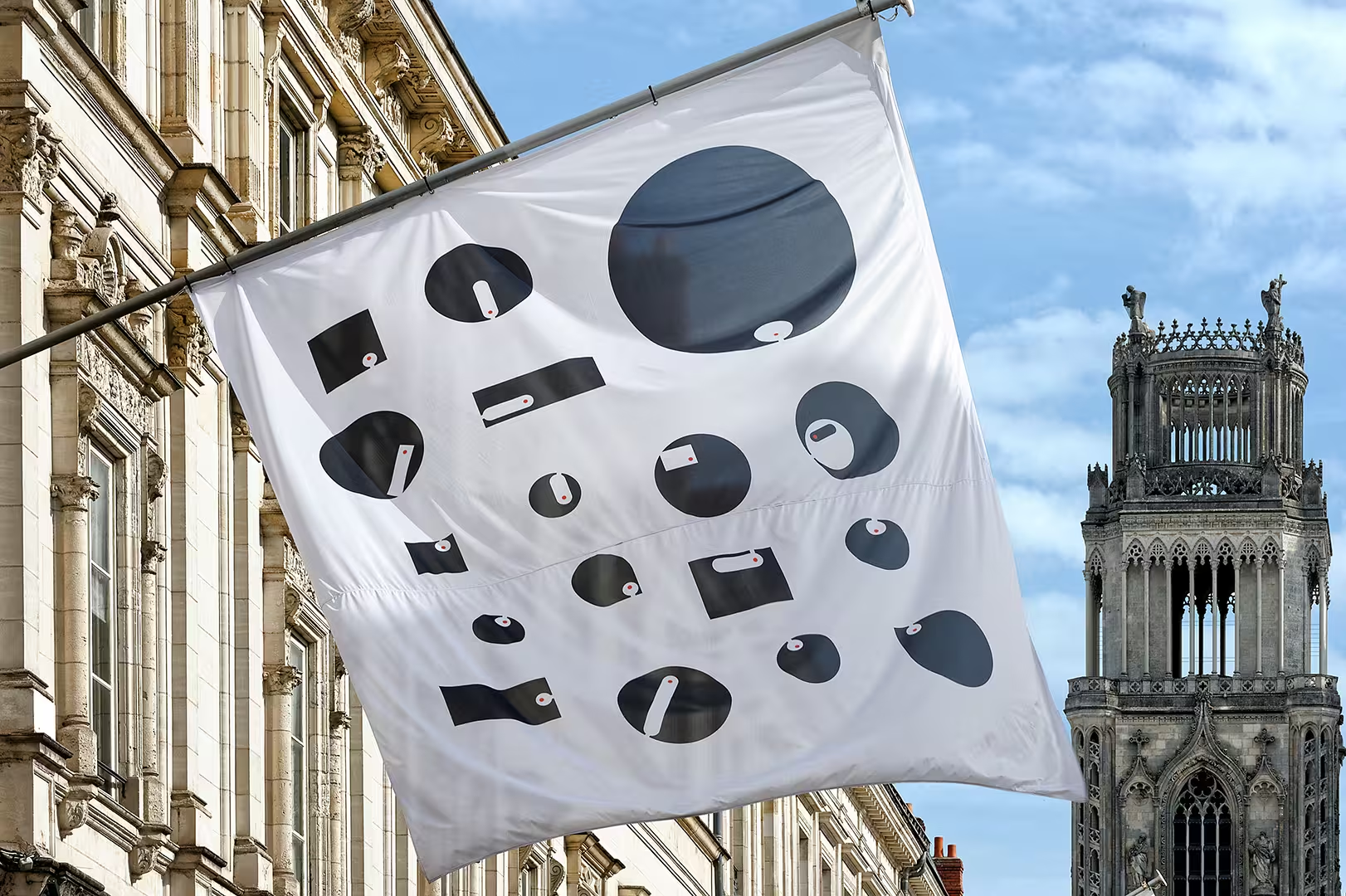
amid.cero9
Cristina Díaz Moreno et Efrén García Grinda (Spain, 1971 & 1966)
Since 2003, the agency amid.cero9 has developed work located at the crossroads of design and biotechnologies. It uses digital simulation software to reflect on a new form of pop architecture. Nocturnalia is a city imagined by amid.cero9 for the first project made in the space CAMPO (Rome) in 2015. The collective decided to reinterpret this project in the form of a flag, creating an abstract map of the imaginary city. Nocturnalia is a city where rest is translated as the last form of resistance, freedom, and collective existence. Productivity and connectivity govern the privacy of its residents and threaten to contaminate community life. Globalization and the resulting uniformity have eradicated households, homes and domestic spaces. Every night, the inhabitants wonder around the city meeting at the baptistery and sleeping communally. Sleeping in public no longer becomes a symptom of poverty, sickness, or social exclusion but instead a collective ritual, the only one that subsists and lays witness to real life. Sleep time is the last temporality to escape our globalized exploitation while still respecting our biological rhythm. This ultimate rest is opposed to the frenzy of markets and big data and imposes itself as a vital necessity.
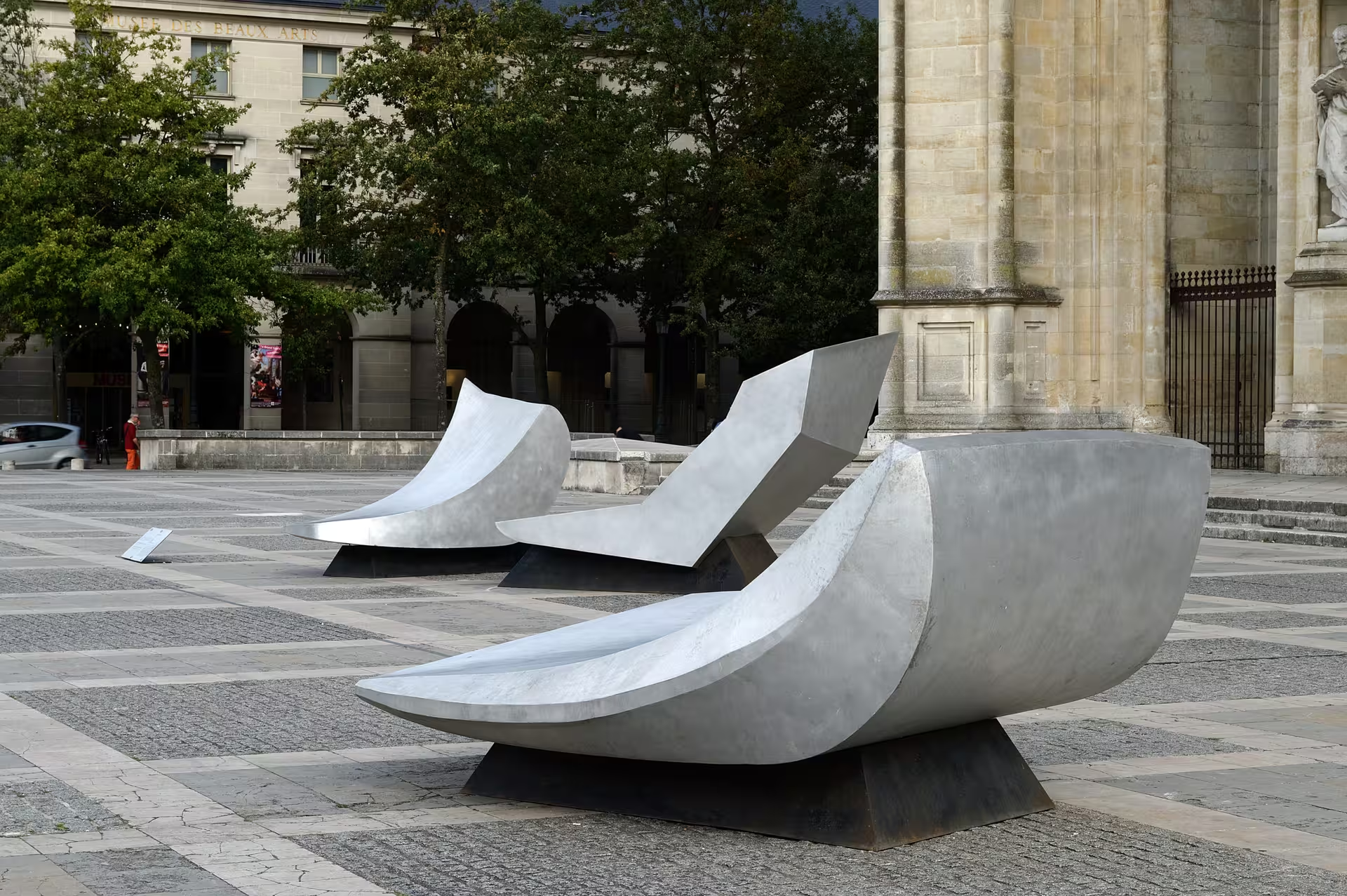
Architecture Principe
Claude Parent et Paul Virilio (France, 1923-2016 et France, 1932)
Claude Parent and Paul Virilio founded the Architecture Principe group in 1963. The oblique function would be the thread running throughout the nine issues of their magazine Architecture Principe, which were published between February and December 1966. They ended their partnership following the events of May 1968. Claude Parent was awarded the French national Grand Prize for architecture in 1979 and has been a member of the French Academy of Fine Arts since 2005. In 2009, a monographic exhibition at the Cité de l’Architecture et du Patrimoine was dedicated to this leading figure in the history of 20th century architecture. Author of many essays on speed and technology, Paul Virilio directs the Espace Critique collection (Ed. Galilée) and regularly contributes to numerous publications. He was a professor and director of the Ecole Spéciale d’Architecture and received the French national Grand Prize for Architectural Criticism in 1987.
Designed and built for the Domaine du Muy, a contemporary sculpture park, in 2010, L_e_s_ _îl_o_t_s_ _prolong over 50 years of research by the architect on the evolution of modern space towards the oblique. The inclined planes, irregular and discontinuous shapes remarkably combine to create a practicable work composed of steel bases and aluminium seats, being both furniture design and sculpture. Evoking geological fractures, these monoliths establish a new relationship between instability and imbalance. Anchored in the landscape as insular spaces, the sculptures invite the spectator to take a pause for a moment, to slowdown and retreat from the energy of the city. The oblique modifies perception of the user’s daily environment: this new point of view brings the body to a new state of receptivity, participation and adherence within the urban space.
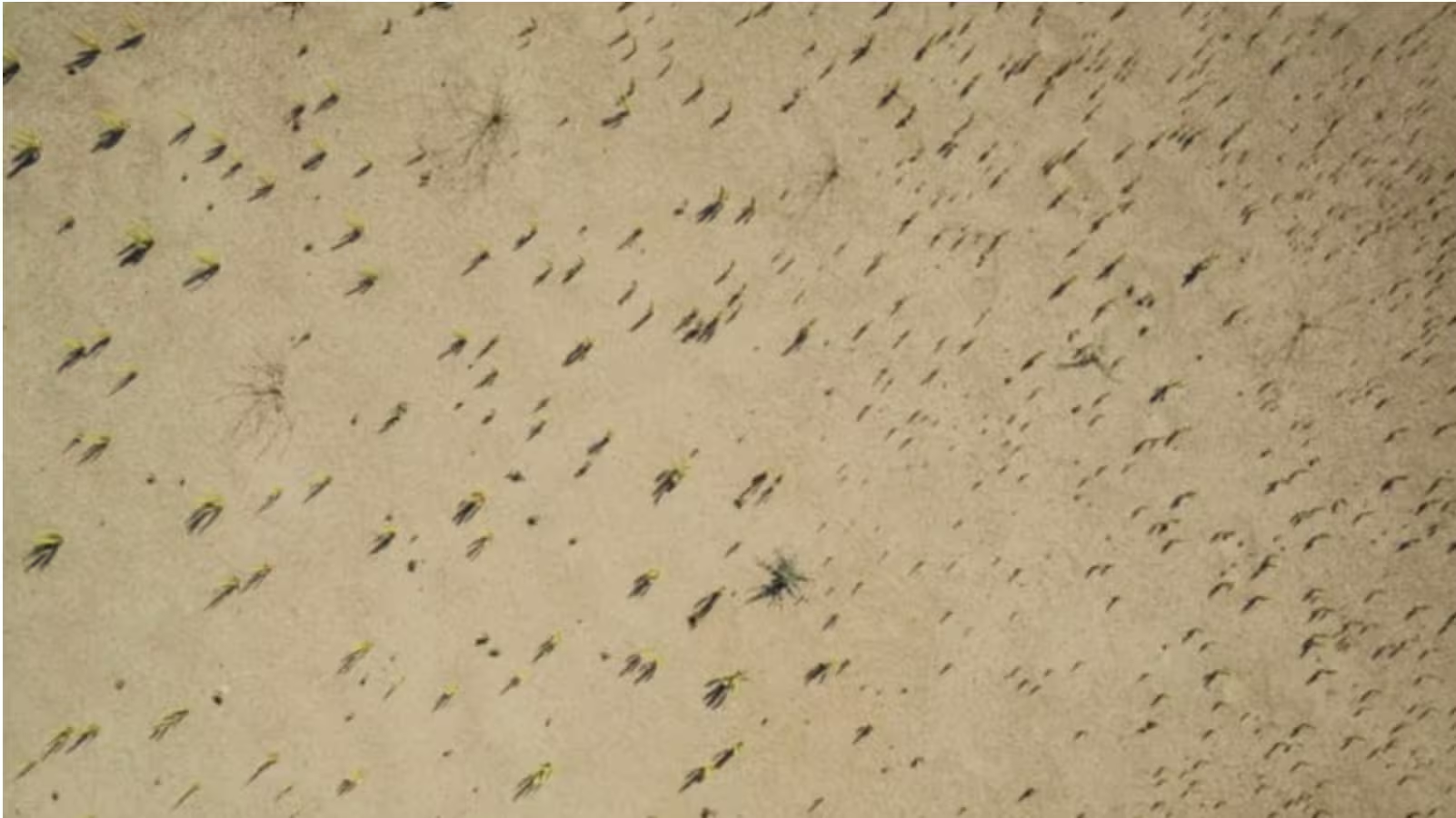
Jordi Bernadó
Jordi Bernadó, Hic Sunt Leones, 2013 (Spain, 1966)
Hic Sunt Leones is a poetic and original reflection about the theme of prison design. This fiction introduces the Mas d’Enric Penitentiary, designed by AiB arquitectes and Estudi PSP Arquitectura and built in Tarragona (Catalonia, Spain). The usual narratives of architecture communication are completely subverted. The short film mostly focuses on the concept which is at the basis of the design and explores the delicate, intimate sense of isolation which is connected to some of the most intense experiences in human life, such as sin and prison.
The film was produced as part of the book “Critical Prison Design,” published in 2014 by Actar and authored by architect Roger Paez, principal at AiB arquitectes.
Symposiums
Land of dreams to dreamland: dream of a state to a state of a dream
The production of Architecture in light of the dream of a state / nation
Saturday, March 17th, 2018
When addressing the architectural scene in Palestine a set of inquiries remain unanswered. Many scholars focus on the history and heritage of the Palestinian architecture; others focus on the future of Palestine and discuss concepts related to decolonizing the architecture.
This symposium addresses the architectural production in Palestine in light of the Palestinian dream(s) of a state/nation. It mainly focuses on the shifting states of the dream and its reflection on the scene. The whole theme revolves around investigating architecture and built environment in Palestine as a means for understanding the Palestinian dream and its connection to the global Arab world and the transformations it is currently undergoing. Professors from the Architectural Engineering Department at Birzeit University in Palestine are invited to lead a day of round tables on the state of the contemporary architectural scene.
With the participation of :
- Mr Dr. Yasser Elsheshtawy, Adjunct Professor of Architecture at Columbia University and a visiting scholar at the Arab Gulf States Institute in Washington, DC-
- Mrs Arch. Nadia Habash, chief designer and director of Habash Consulting Engineers (HCE) – an award winning practice and an adjunct lecturer at the Department of Architecture at BZU
- Mr Dr. Arch. Shadi Ghadban, Associate Professor in the Department of Architectural Engineering/ Faculty of Engineering at Birzeit University, Palestine
- Mr Dr. Abaher Sakka, Associate professor at the department of social and behavioral sciences at Birzeit University
Scientific coordination in collaboration with Birzeit University:
- Mme Dr. Shaden Awad, Faculty Member of Department Of Architectural Engineering
- Mme Arch. Dima Yaser, Faculty Member of Department Of Architectural Engineering
- Mr Dr. Yasid Al Rifai, Chair Person of Department Of Architectural Engineering
Roundtables:
Land of Dreams
- The Middle-East: Architecture between the traditional and the global
- Palestinian Architecture: the nostalgia vs. the Modern
The dream of dreams – the Project of a State
- The Political – neoliberalism- the Dream of the state
- Community Architecture: the imaginary and the practice
- The new era: Between West Bank & Gaza
News from utopia : cartographie de la recherche en architecture
Friday, 13th October, 2017
The ‘cartography of architectural research’ symposium will bring together/architecture schools from around the world to lay the groundwork for a research program in experimental architecture that the Frac Centre-Val de Loire will launch during this first edition.
Each school has been asked to present their respective domains and research protocols in the form of a dialogue with the Frac’s Centre-Val de Loire collection. After the Biennale, the schools will be invited in 2018 and 2019 to curate an exhibition/research based on the collection and work conducted in different laboratories.
Scientific coordination : Luca Galofaro et Abdelkader Damani
Invited school : Southern California Institute of Architecture, Los Angeles, USA / Università di Camerino, SAAD Ascoli Piceno, Italie / Architectural Theory, University of Innsbruck, Autriche / Institute for Advanced architecture of Catalonia, Barcelone, Espagne / Cooper Union, school of architecture, NYC, USA / Arquitectura en la Universidad Nacional de La Matanza, Buenos Aires, Argentine / Ecole nationale supérieure d’architecture de Nantes, France
Is it still possible to be a stranger?
The purpose of the day is to explore the virtues of strangeness, whatever the situation. What stranger could we want to be? We propose therefore a reflection on the following theme: it is necessary to be a stranger.
Scientific coordination: Abdelkader Damani et Christian Ruby
Friday, 08th December, 2017
Strangeness is not only a condition that is indispensable to humanity, but it may also be required to learn to “appear to be a stranger” to preserve alterity, as well as criticism. The day at the Frac Centre-Val de Loire is based around a general guideline: exibility regarding disparity and working with different orientations, in this case architecture and its relationship with other disciplines. Particularly as the nature of architecture is to continuously create “foreignness or otherness”. Architecture lifts weights, determines limits, reconverts new vacuums in available vacuums and, above all we might say, organizes the landscape.
By organizing the landscape architecture attempts to resolve a paradox: on one hand, requisite distance from the world to protect ourselves; on the other, the impossibility of being other than actively involved in the world to form its narratives.
Inevitability of Culture, Limits of counter-culture? Conference about and with Patrick Bouchain
Saturday, 17th October, 2017
Culture always tends to smooth, level and “salvage”. It also provides the luster of a sense of dignity. Meanwhile counter- culture is destined to be marginal unless the elite ‘officially’ accepts it.
Inevitability of culture and limits of counter-culture: Patrick Bouchain’s work and trajectory is ideally suited for two days of reflection on the wealth and aporia of this odd pair with, as backdrop, the Frac’s Centre-Val de Loire collection, shaping imaginations for over twenty years. And then there is architecture, where, as one knows, we build for others with their money, thus providing ideal scope for controversy.
Guest of honor: Patrick Bouchain
Scientifique coordination: Jean-Louis Violeau
Speakers: Loïc Blondiaux, Xavier Fouquet, Anne Debarre, Michel Bertreux, Aurélien Bellanger, Julien Perraud, Catherine Dohmen, Gilles Delalex, Hubert Tonka, Encore Heureux
Mental Land
Saturday, 7th October, 2017
A recent model reflecting a local, spontaneous and collective approach, an approach that began its distillation in unoccupied sites or wastelands appears to be opposed to traditionally planned, fortified and channeled land. Architects change status and cooperate, pursuing and sharing projects with the inhabitants.
Roles converge leading to extensive urban recycling projects with a convivial and humanist vocation. In exploring the glossary of ecology, the notions of sedimentation and taphonomy substitute the concept of palimpsest that embodies a static superimposition.
The Loire, an imprecise territory with vague contours, portrays this open and ghostly nature. It serves as a model to rethink the entire region where cultural, economic and social disparities, and its central position, refuse to be reduced to a single identity instead preferring the principle of multiple identities. Do recent collaborative practices provide new grounds for exploration? Is it possible to define the identity of our territory as openness towards the world?
This meeting is part of the ‘carte blanche’ at the 19th Rendez- vous de l’histoire de Blois, organised jointly by the Fondation du doute, CAUE 41 and Frac Centre-Val de Loire.
Speakers: Patrick Bouchain, « architect » and builder, André Guillerme, engineer and historian
Residencies
Since 2016, the Frac Centre-Val de Loire has been developing an ambitious extra-mural program. Alongside the implementation of a new policy for disseminating and exhibiting the collection, this new development is also being asserted by a physical inclusion of artistic and architectural research—on a regional level, seen as a tangible space for experiments and new narratives. By spanning a six-month period, the Biennale d’Architecture d’Orléans also intends to infuse and infiltrate reality through programs involving time-frames, maturation, porosity and capillarity as active principles of creation.
During the Biennale, two residencies will be organized as part of particularly strong and structure-providing partnerships in the territorial program of the Frac Centre-Val de Loire: the National School of Art in Bourges and the Transpalette Contemporary Art Centre on one hand, and, on the other, the Georges Daumézon Departmental Hospital Centre situated at Fleury-les-Aubrais. The works produced in situ will be on view from January 2018 onward.
Saba Innab – Architect in residency
Saba Innab is an architect, urbanism researcher and artist working in Amman (Jordan) and Beirut (Lebanon). She is a graduate of the Jordan University of Science and Technology. The work of Saba Innab relates to urbanism and the process of the production and reproduction of space. She has worked with the United Nations Relief and Works Agency for Palestine Refugees in the Near East (UNRWA) on the reconstruction of the Nahr el Bared camp in North Lebanon – a project nominated for the 2013 Aga Khan Award for Architecture. Her work was presented at the 6th Biennale of Marrakech (2016), the 7th Home Works show at Beirut (2015) and at the Museum of Modern Art of Warsaw (2015). Saba Innab will be welcomed at the National Higher School of Art (ENSA) of Bourges during the Biennale in order to produce a brand new work, and she will be presenting her latest research. She will be providing Turbulences with a series of models that pose questions relating to architecture without earth.

Ensa Bourges / La Box
This autumn, for the occasion of the Biennale, La Box, the gallery of the Bourges national school of art [l’École nationale supérieure d’art de Bourges], is welcoming the Jordan-Palestinian artist and architect Saba Innab. Solidifying the strong relationship between ENSA Bourges, the contemporary art center Transpalette and Frac Centre-Val de Loire, this exhibition reaffirms the continuing support of these three regional platforms for the local young creative scene. The partnership is structured to give special attention to the transmission of knowledge and pedagogy during the Biennale. The availability of a studio-residence will enable Saba Innab to extend her research around the imagination of the habitat and the experience of time in situations of displacement. At the end of the residency, Saba Innab will present an in situ production at the Center of art Transpalette. The unpublished work will be integrated into the Frac’s collection and will participate in a permanent exhibition on a regional scale.
Mengzhi Zheng – Artist in residency
Mengzhi Zheng left his native China at the age of seven when he came to France. He studied graphic design before joining the Villa Arson in Nice from 2006 to 2011, the same year he obtained his Diploma in Artistic Expression at DNSEP. During that same period he studied at the Städelschule in Frankfurt ( 2009 to 2011).The artist has developed a visual approach related to space and architectural dreams. He refers to his constructions as ‘non-inhabited spaces’, ‘inarchitectures’ and ‘nonfunctional spaces’. His work has been shown in various spaces including the Verney-Carron Space, Lyon, and at the Halle Girard at the Palace of Tokyo after being spotted at the 13th Biennale of Lyon (2015). He has also shown at the Baumwollspinnerei, Leipzig (2016).

CHD Daumézon
Following a partnership initiated in 2008, the Center Hospitalier Départemental Daumezon (CHD) and Frac Centre-Val de Loire has given the young artist Mengzhi Zheng a residency during the first season of the Biennale. The residency’s purpose is to emphasize the younger generations decisive role in the creative process and with the Biennale. The artist’s research will develop works around dwellings and interpretive drawings of space. During the residency the artist will have the means to investigate the notion of scale and to inspire architecture through dreaming and imagination. Mengzhi Zheng will produce a work in situ within the spaces of the CHD. As a meeting space, the residence is the opportunity to create exchange between the artist, the residents and the staff of the center.

