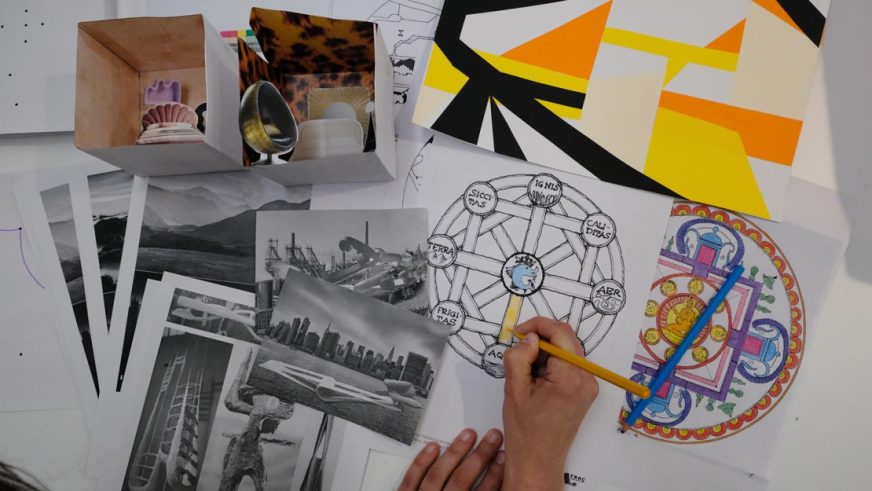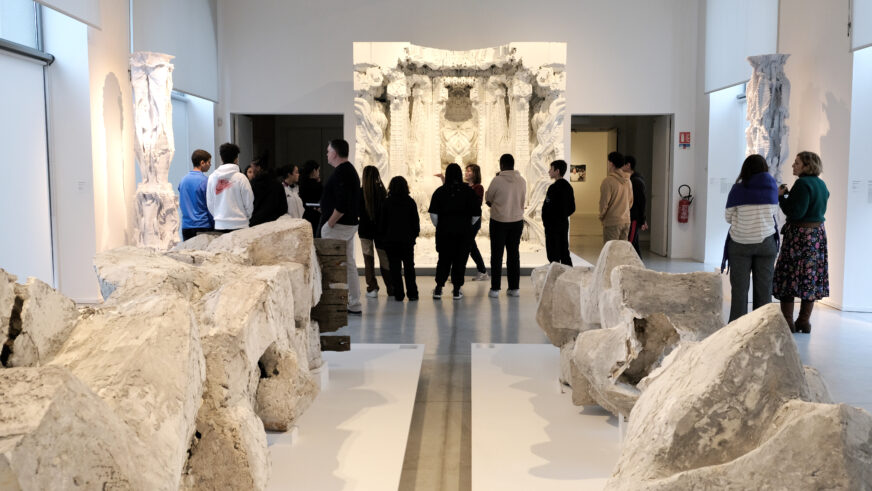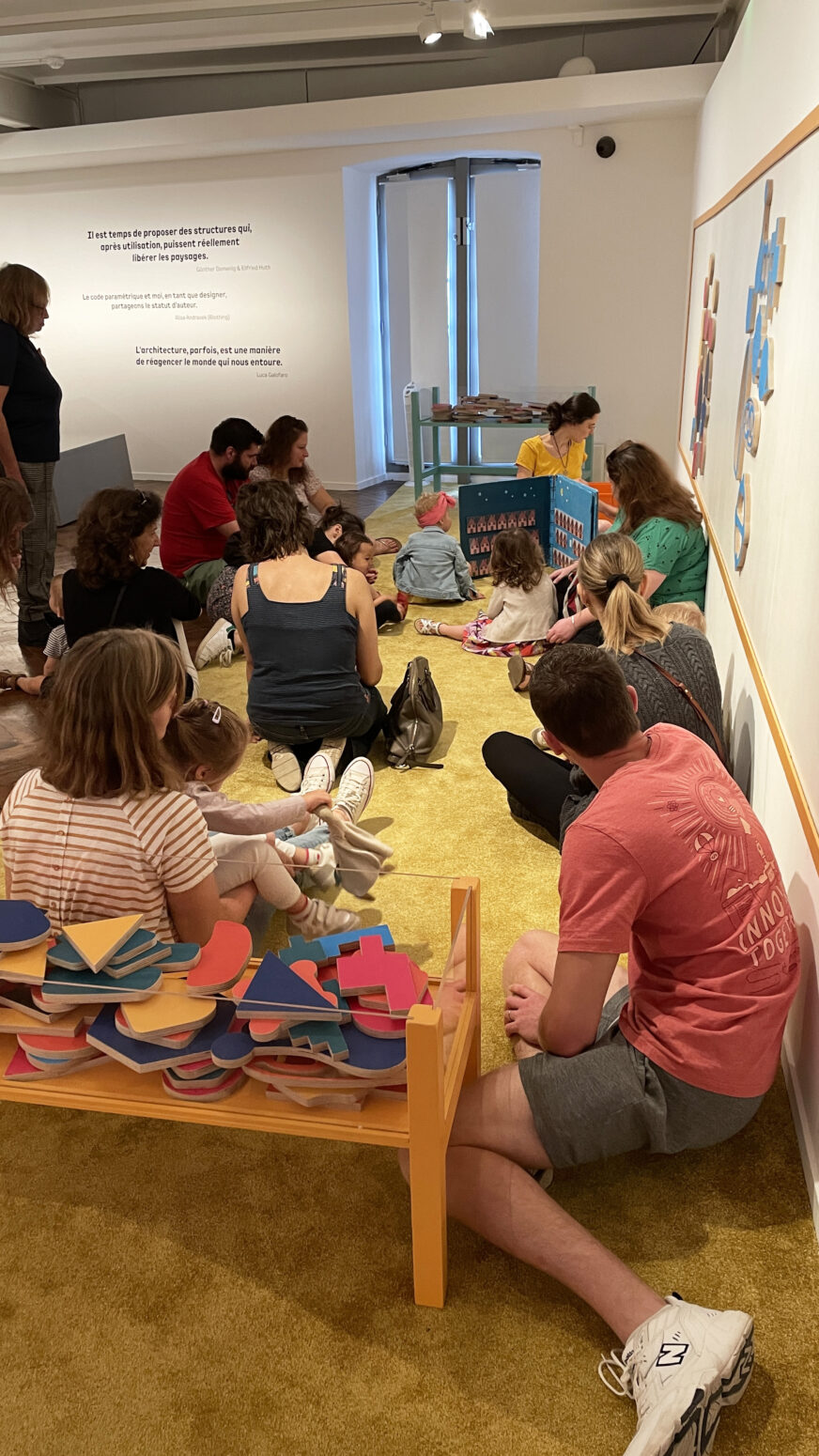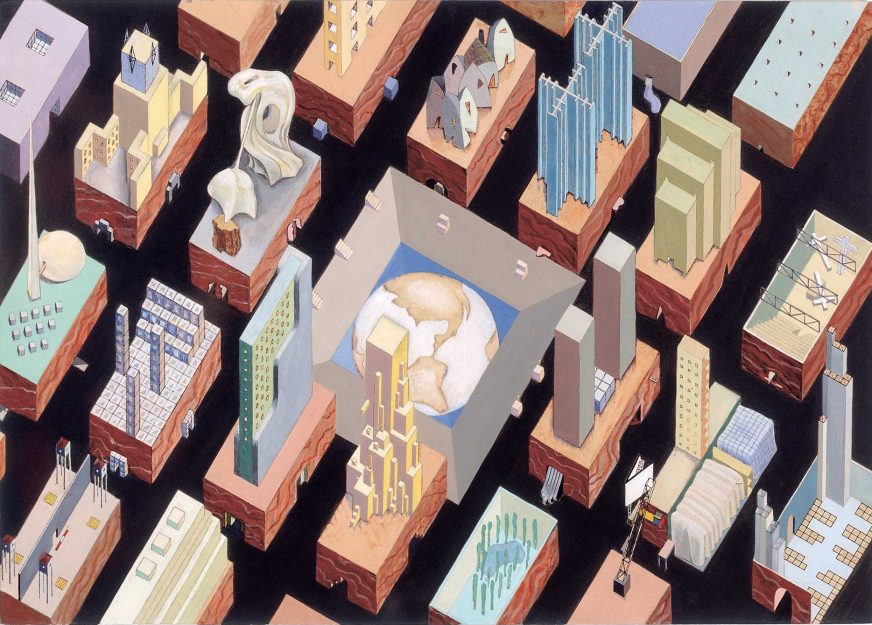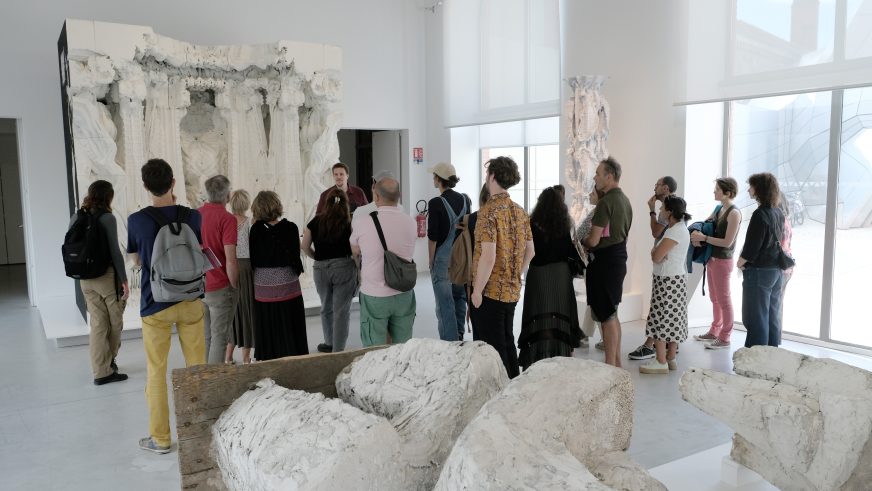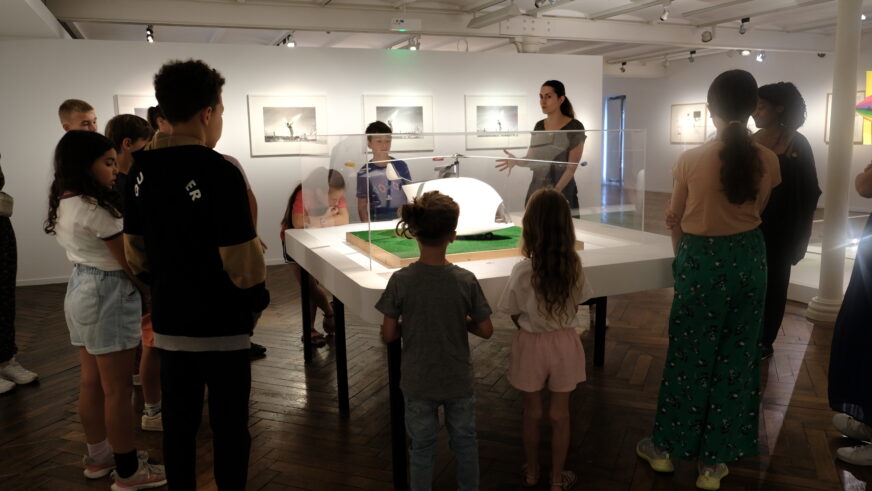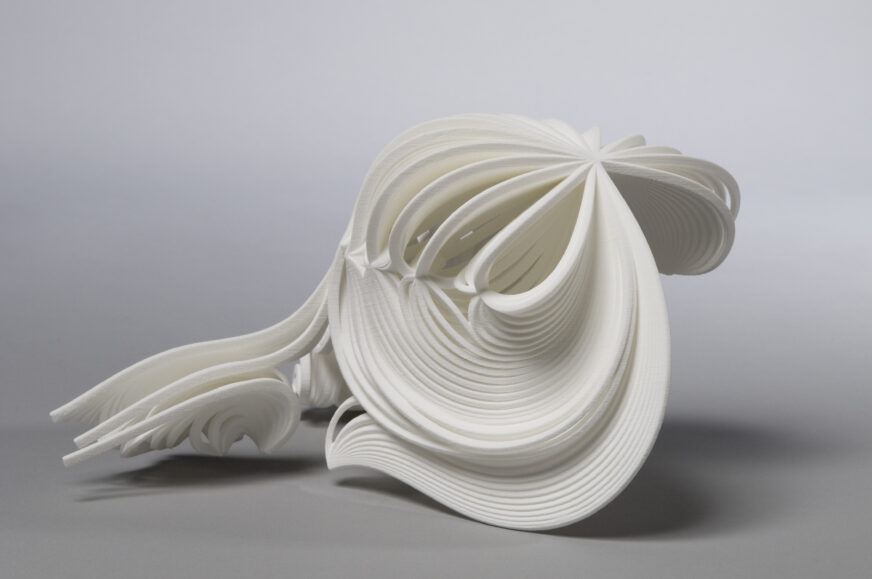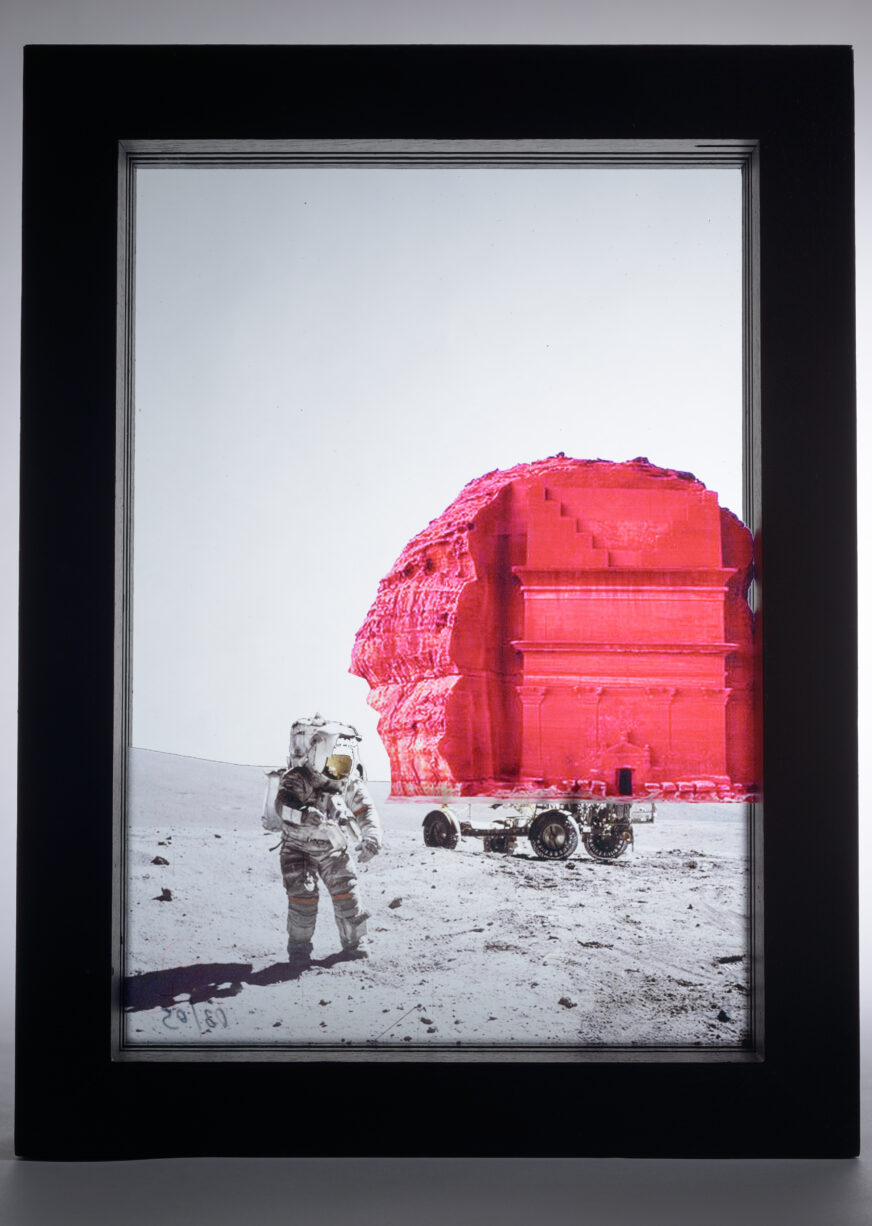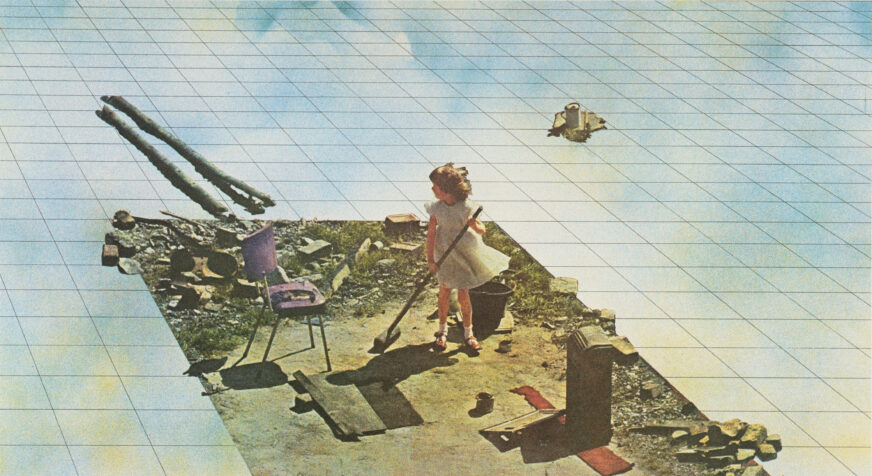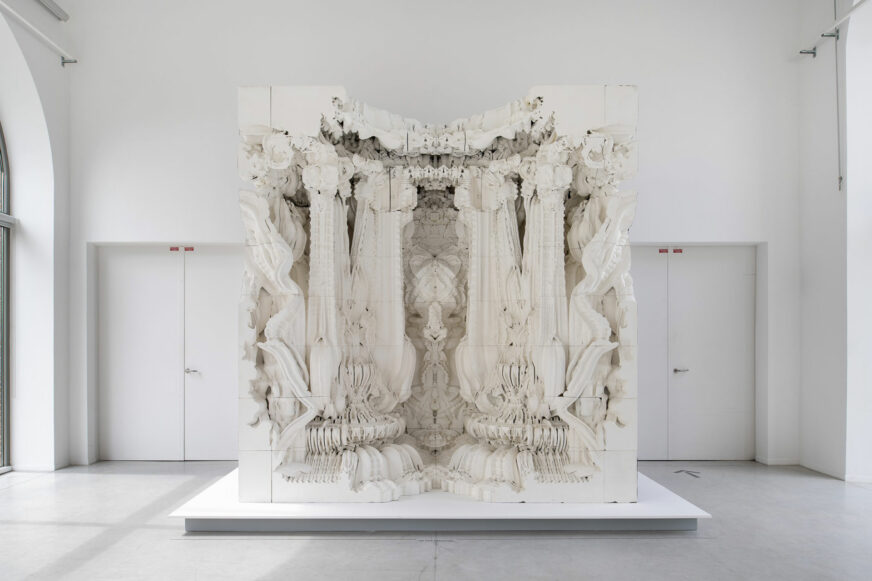Art, Architecture & Société
En savoir +
Le programme
Avril - Juin 2024
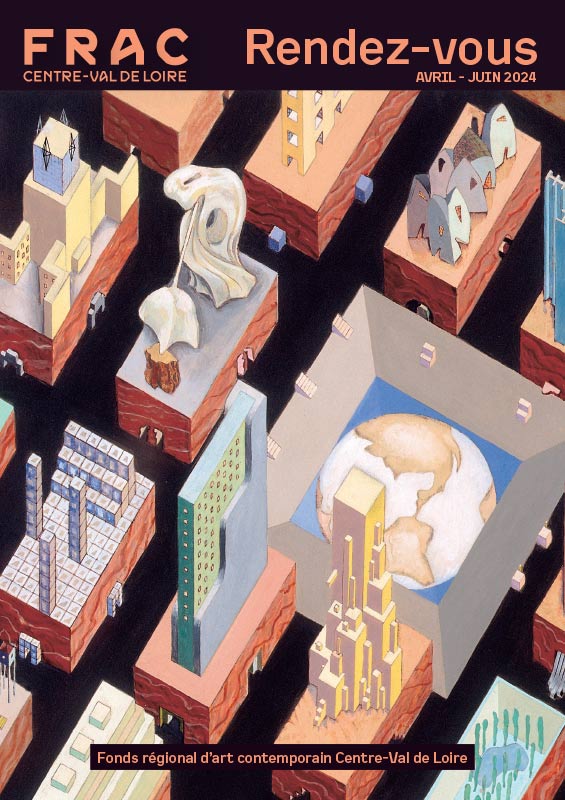
En savoir +
En ce moment au Frac...
En savoir +
Actions territoriales
En savoir +
Visites en famille
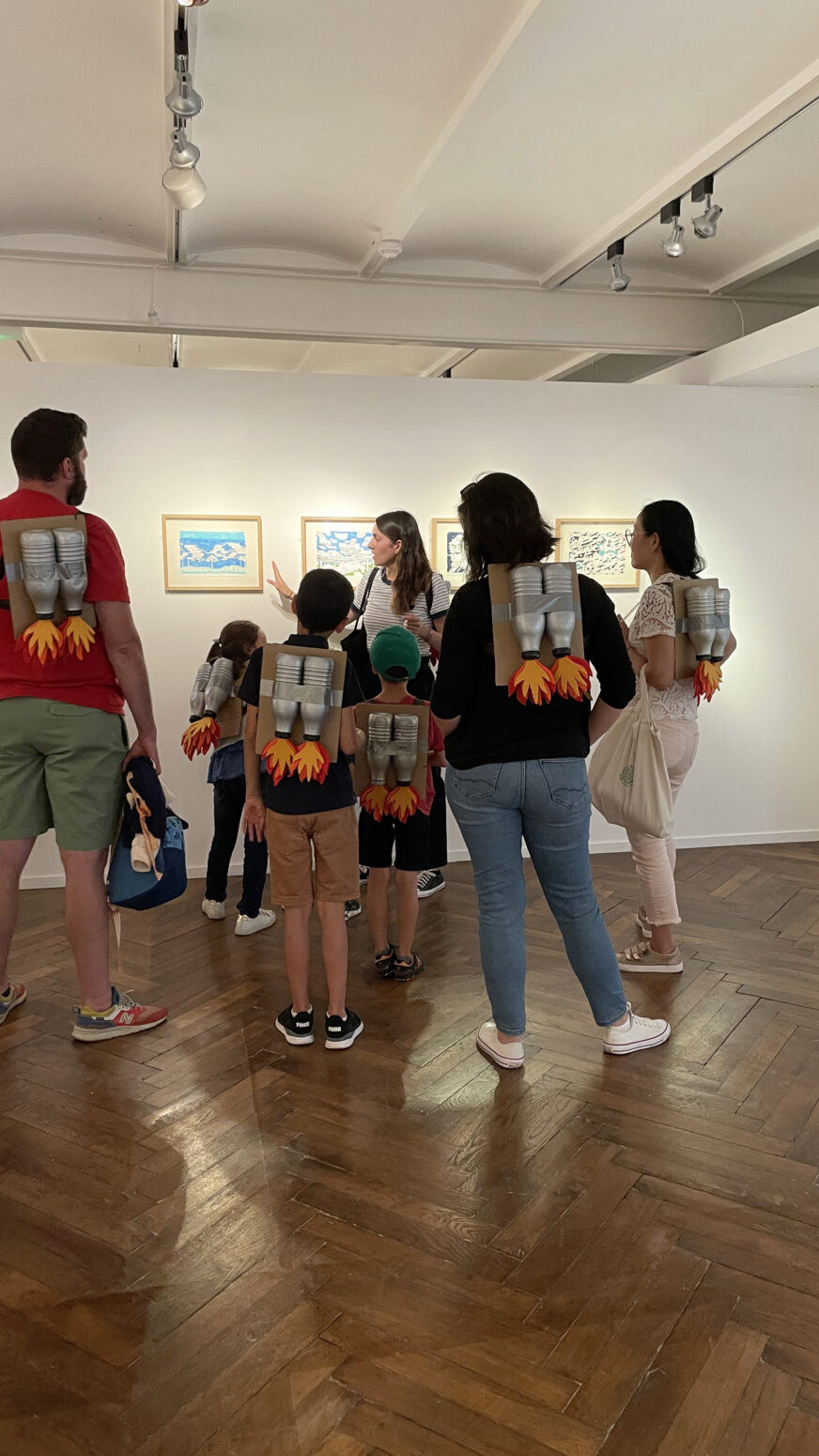
G.R
« Lieu gratuit, ce qui est déjà à souligner. Les cartels sont très complets et descriptifs, ce qui
aide à mieux appréhender un art
contemporain parfois un peu
abscons. Musée à visiter absolument
à Orléans ! »
Guignard Marc
« Un lieu incontournable reconnu des Architectes, également très bien adaptée aux enfants et adolescents avec conférencier compétents. »

