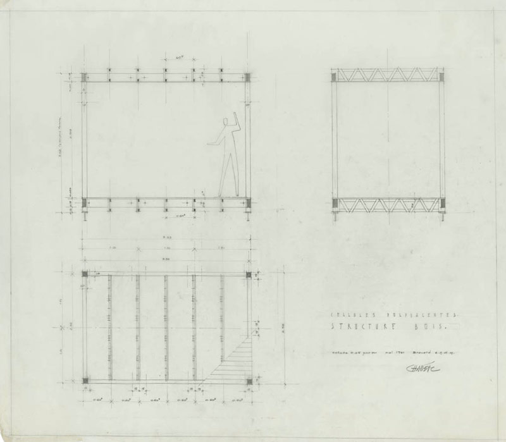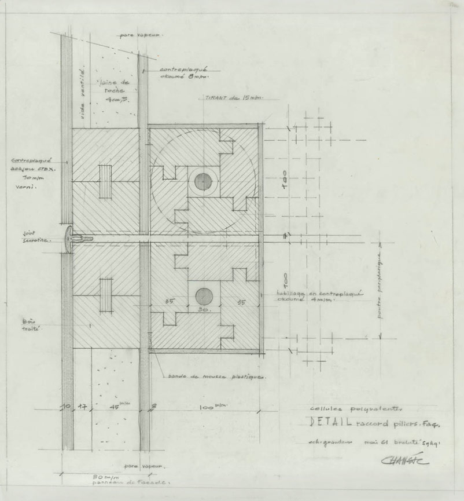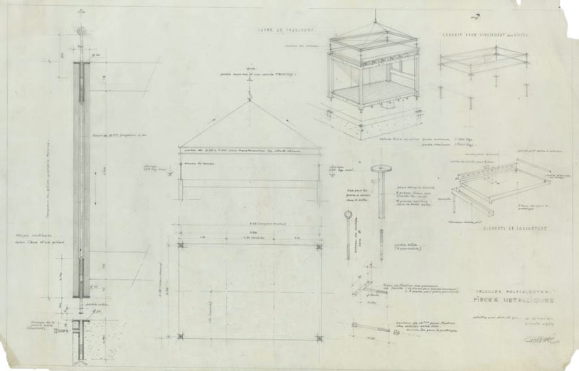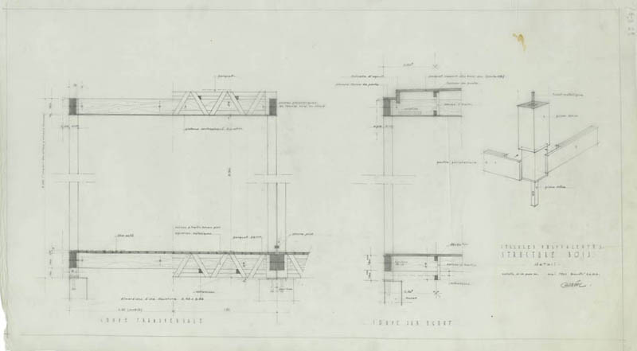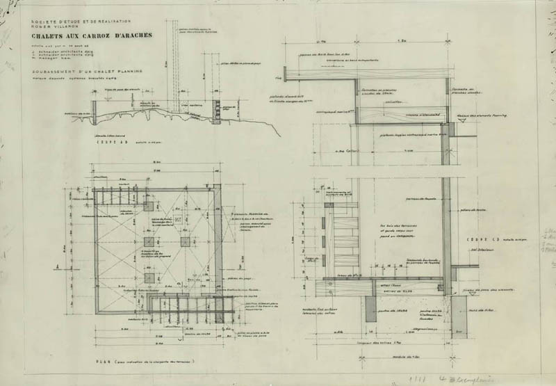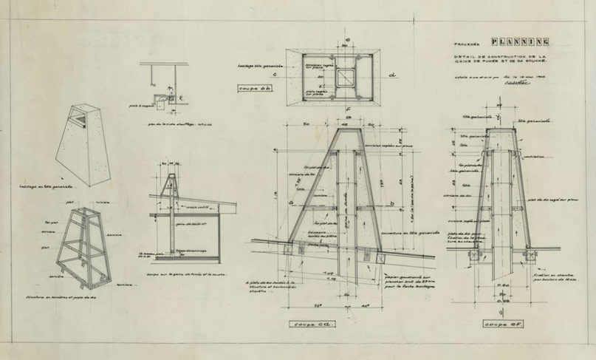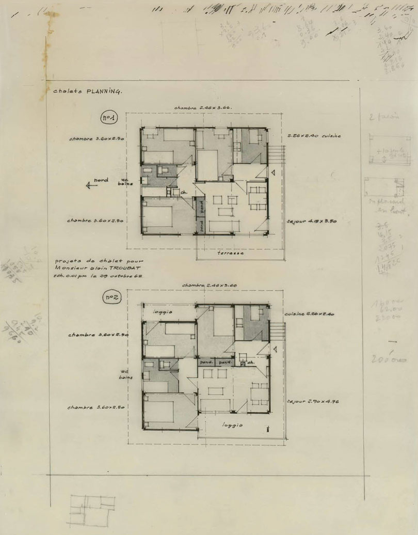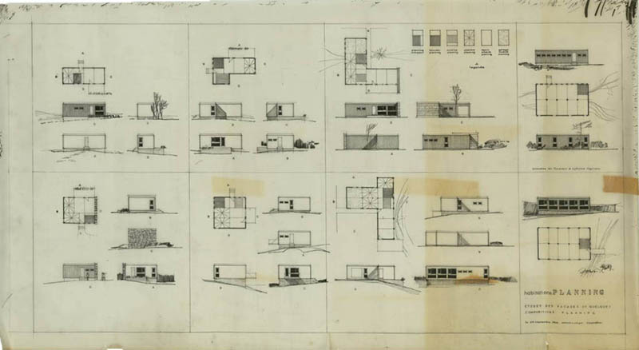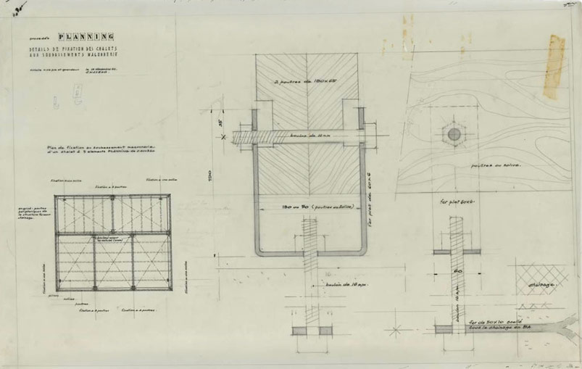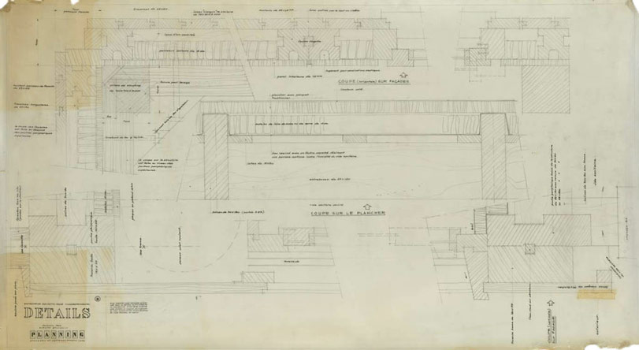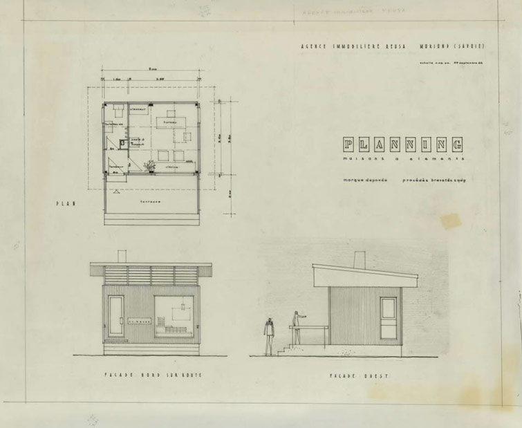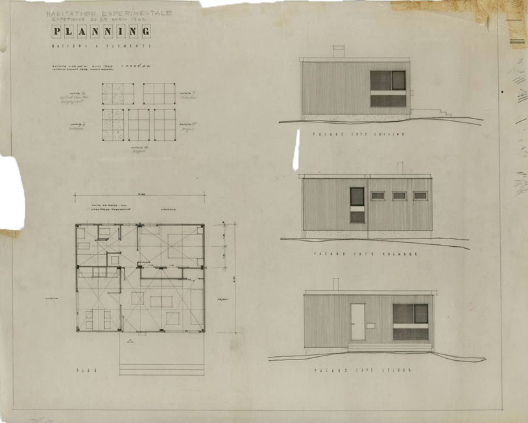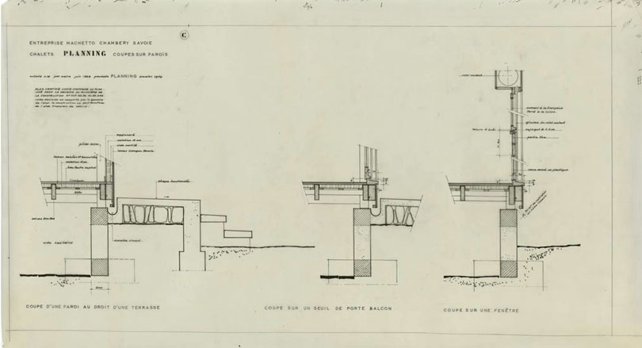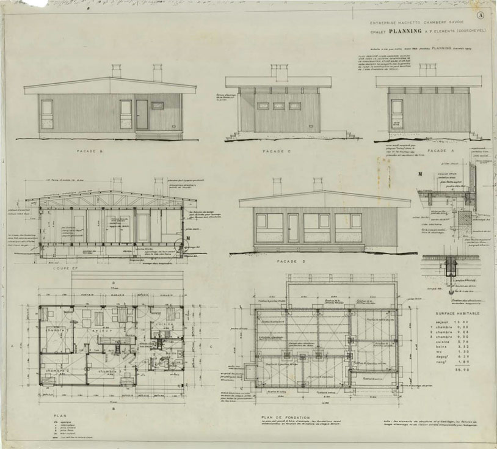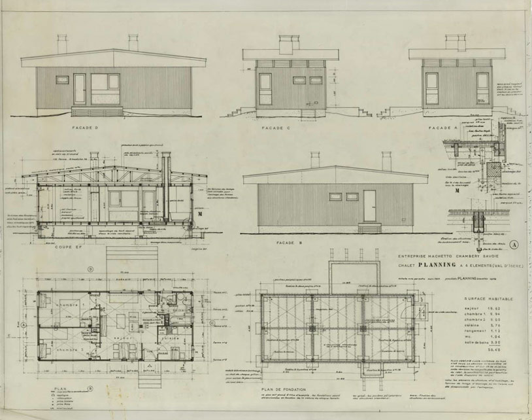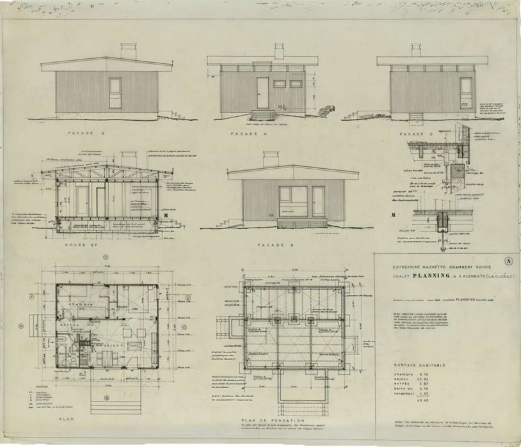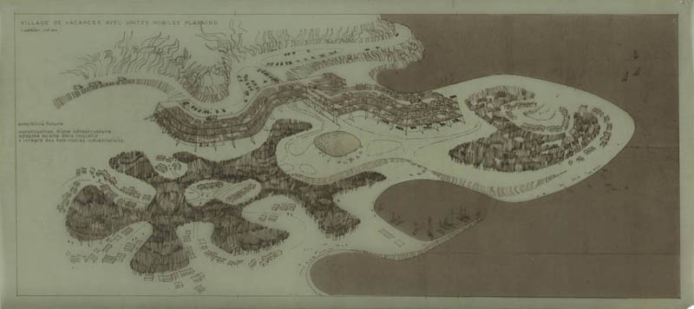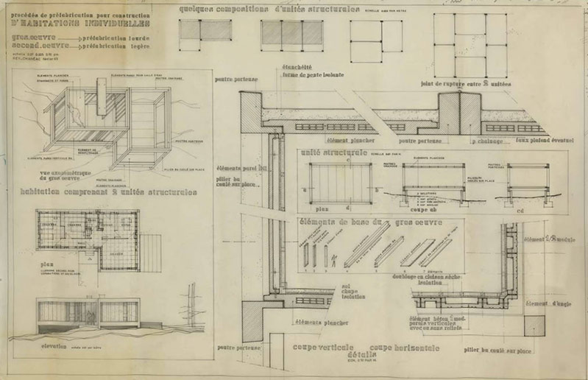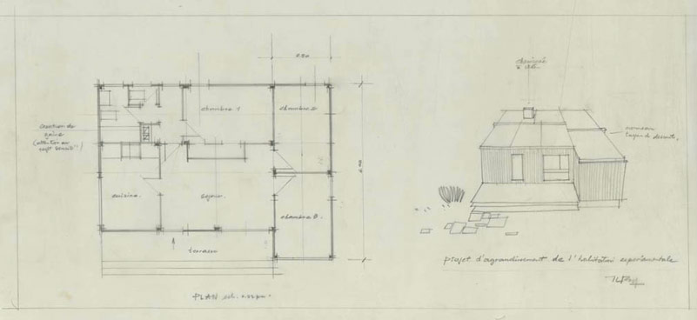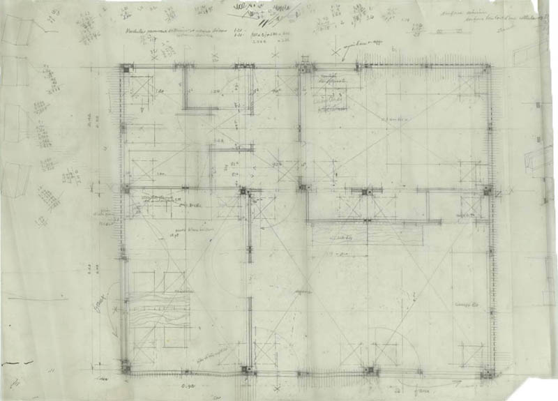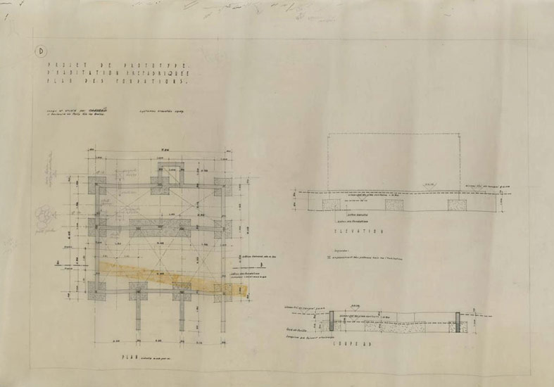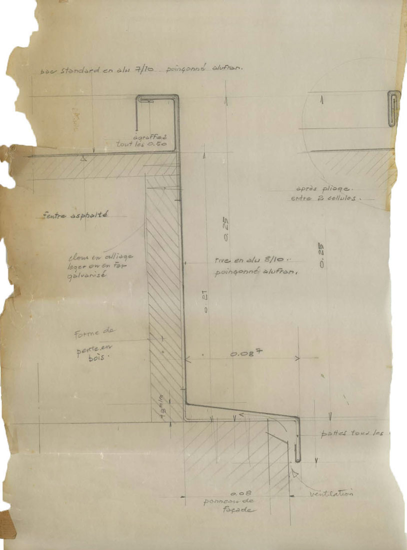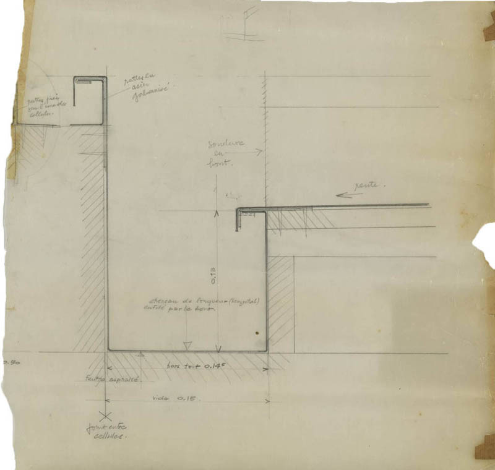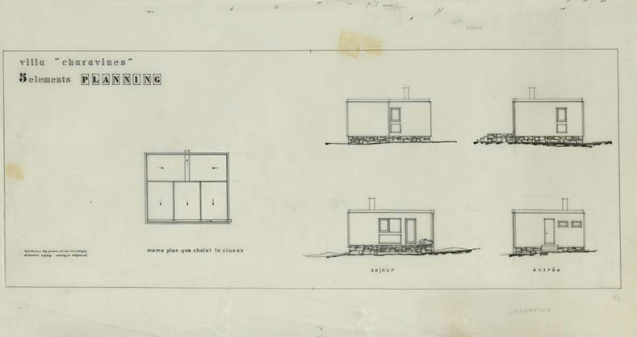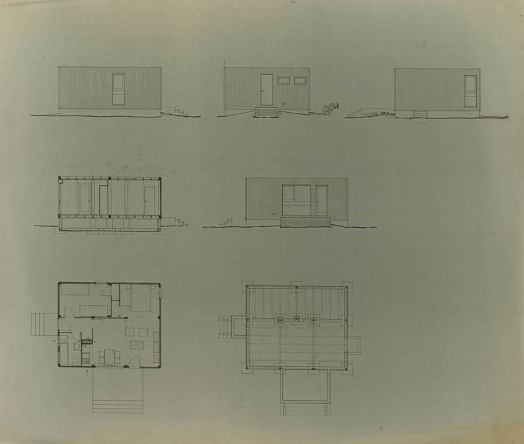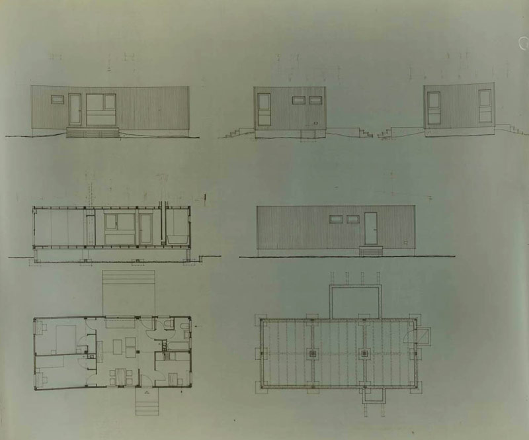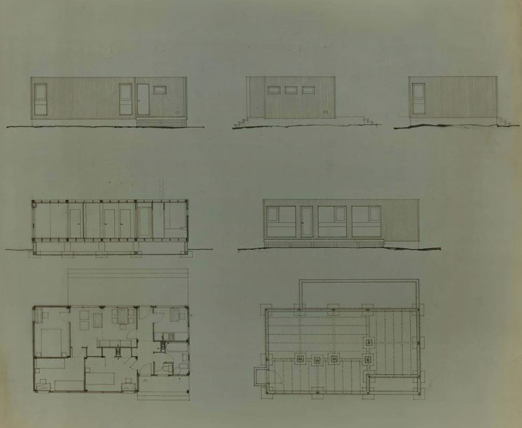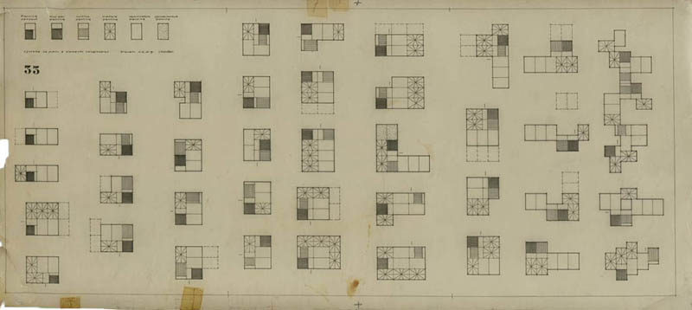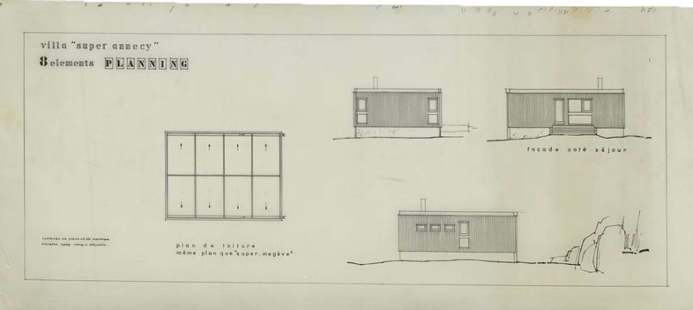- Cellules polyvalentes, 1961
- Structure bois, éch. 1:20
- Dessin
- Crayon graphite sur calque
- 51.2 x 57.5 cm
- Inscription : Mai 1961, signé
- 012 022 001
- Cellules polyvalentes, 1961
- Détail, raccord piliers façades, éch. 1:1
- Dessin
- Crayon graphite sur calque
- 50.4 x 44.1 cm
- Inscription : Mai 61
- 012 022 006
- Cellules polyvalentes, 1961
- Pièces métalliques, éch. 1:10 et 1:20
- Dessin
- Crayon graphite sur calque
- 48.1 x 74.9 cm
- Inscription : 28 mai 1961, signé
- 012 022 008
- Cellules polyvalentes, 1961
- Structure bois, détails, éch. 1:10
- Dessin
- Crayon graphite sur calque
- 43 x 74.8 cm
- Inscription : mai 1961, signé
- 012 022 009
- Chalets, Carroz D'Arraches, 1962
- Soubassement d'un chalet "planning", éch. 1:50
- Dessin
- Crayon graphite et encre sur calque
- 52.3 x 75.5 cm
- Inscription : 10 août 62
- 012 022 004
- Procédés Planning, 1962
- Détail de construction de la gaine de fumée et de sa souche, éch. 1:50 et 1:10
- Dessin
- Crayon graphite et encre sur calque
- 51.7 x 75.4 cm
- Inscription : 12 Déc. 1962, signé
- 012 022 005
- Chalets "Planning", 1962
- Ech. 1:100
- Dessin
- Crayon graphite et encre sur calque
- 38.1 x 28.5 cm
- Inscription : 29 Octobre 62
- 012 022 011
- Habitations Planning, 1962
- Etude des façades, éch. 1:20
- Dessin
- Crayon graphite, feutre et adhésif sur calque
- 41.2 x 75.3 cm
- Inscription : 27 septembre 1962, signé
- 012 022 016
- Chalets Planning, 1962
- Détails de fixation des chalets, éch. 1:50 et 1:1
- Dessin
- Crayon graphite et encre sur calque
- 48.5 x 75.5 cm
- Inscription : 12 Décembre 62, signé
- 012 022 018
- Chalets Planning, 1962
- Détails, éch. et 1:1
- Dessin
- Crayon graphite, adhésif et encre sur calque
- 75.3 x 138.9 cm
- Inscription : 12 Décembre 62, signé
- 012 022 019
- Maisons à éléments Planning, 1962
- Façades, éch. 1:50
- Dessin
- Encre et crayon graphite sur calque
- 46.6 x 59.4 cm
- Inscription : 29 Septembre 62
- 012 022 020
- Maisons à éléments Planning, 1962
- Habitation expérimentale, expérience du 27 avril 1962, éch. 1:50
- Dessin
- Encre, adhésif et crayon graphite sur calque
- 51.2 x 61.6 cm
- Inscription : Signé, 27 avril 1962
- 012 022 023
- Chalets "Planning", 1963
- Coupes sur paroi, éch. 1:10
- Dessin
- Crayon graphite et encre sur calque
- 42.2 x 74.8 cm
- Inscription : Juin 1963
- 012 022 003
- Chalet planning à 7 éléments, Courchevel, 1963
- Ech. 1:50
- Dessin
- Crayon graphite, encre et adhésif sur calque
- 68.5 x 75.3 cm
- Inscription : Mars 1963
- 012 022 007
- Chalet Planning à 6 éléments, Val d'Isère, 1963
- Ech. 1:50
- Dessin
- Encre et crayon graphite sur calque
- 63.4 x 75.2 cm
- Inscription : Mars 1963
- 012 022 022
- Chalet Planning à 5 éléments, La Clusaz, 1963
- Ech. 1:50
- Dessin
- Encre et crayon graphite sur calque
- 64.1 x 75.2 cm
- Inscription : Mars 1963
- 012 022 024
- Village de vacances avec unités mobiles Planning, 1964
- Dessin
- Tirage sur calque
- 30.2 x 66.3 cm
- Inscription : Juin 64
- 012 022 017
- Habitations individuelles, 1965
- Ech. 1:200, 1:100 et 1:10
- Dessin
- Crayon graphite et encre sur calque
- 57.6 x 86.5 cm
- Inscription : Février 65, signé
- 012 022 012
- Mise en oeuvre des éléments "planning", 1965
- Dessin
- Tirage sur papier
- 27 x 63.5 cm
- 999 24 008
- Unités de vacances "planning", 1969
- Dessin
- Tirage sur calque
- 29.1 x 52.2 cm
- 999 24 006
- Projet d'agrandissement de l'habitation expérimentale, s. d.
- Ech. 1:50
- Dessin
- Crayon graphite sur calque
- 30.1 x 60.9 cm
- 012 022 002
- Cellules polyvalentes, s. d.
- Dessin
- Crayon graphite sur calque
- 40.1 x 55.5 cm
- 012 022 013
- Prototype d'habitation préfabriquée, s. d.
- Plan des fondations, éch. 1:50
- Dessin
- Crayon graphite, kraft gommé et encre sur calque
- 44.9 x 65.3 cm
- Inscription : Signé
- 012 022 014
- Cellules polyvalentes, s. d.
- Dessin
- Crayon graphite sur calque
- 44 x 31.5 cm
- 012 022 015 a
- Cellules polyvalentes, s. d.
- Dessin
- Crayon graphite et kraft gommé sur calque
- 44.4 x 45.2 cm
- Inscription : Signé
- 012 022 015 b
- Villa "Charavines", s. d.
- 5 éléments Planning
- Dessin
- Encre, adhésif et crayon graphite sur calque
- 31.9 x 58.8 cm
- 012 022 021
- Cellules polyvalentes transportables, procédés Planning, s. d.
- Dessin
- Tirage sur calque
- 65.5 x 77.2 cm
- 012 022 025
- Cellules polyvalentes transportables, procédés Planning, s. d.
- Dessin
- Tirage sur calque
- 65.9 x 76.7 cm
- 012 022 026
- Cellules polyvalentes transportables, procédés Planning, s. d.
- Dessin
- Tirage sur calque
- 70.2 x 77 cm
- 012 022 027
- Cellules polyvalentes transportables, procédés Planning, s. d.
- Système de plans à éléments combinables
- Dessin
- Encre, crayon graphite et adhésif sur calque
- 30.4 x 66 cm
- Inscription : Signé
- 012 022 028
- Villa "Super Annecy", s. d.
- Chalet planning à 8 éléments
- Dessin
- Crayon graphite et encre sur calque
- 26.6 x 61.3 cm
- 012 022 029
- Cellule polyvalente transportable dans le gabarit 58.60.61, s. d.
- Dessin
- Tirage sur calque
- 27 x 33 cm
- 999 24 002
- Cellule polyvalente transportable dans le gabarit 58.60.61, s. d.
- Dessin
- Tirage sur calque
- 27.2 x 33.2 cm
- 999 24 003
- Cellule polyvalente transportable, s. d.
- Dessin
- Crayon graphite sur calque
- 37.5 x 52 cm
- 999 24 004
Autres projets de Chanéac
-
Archéologie du futur
-
Assemblage d'éléments pour la création de containers
-
Cellules Oignons
-
Echangeurs entre cellules
-
Magasin
-
Sans titre
-
Stèles et pierres tombales
-
Cellules polyvalentes, 1960-1975
-
Cellules polyvalentes superposables, 1960-1971
-
Dessins, 1960-1968
-
Atelier des triangles, Peguy Bres, 1961
-
Cellules proliférantes, 1961-1965
-
Araignées d'espace, 1963
-
Structures porteuses, 1963
-
Villes cratères, 1963-1969
-
Villes flottantes, 1963-1968
-
Architecture mégalithique, 1964-1974
-
Résidences poétiques, Chambéry, 1964
-
Structures spatiales organiques, 1965
-
Architecture à géométrie variable, 1966
-
Champignons des neiges, 1967
-
Immeuble de 50 lits, 1967
-
Propriété de Monsieur Larat, 1967
-
Cellules parasites, 1968
-
Villes alligators, 1968
-
Supermarché, 1970
-
Centre Beaubourg, 1971-1974
-
Propriété de Monsieur et Madame Tuhdarian, 1972
-
Architecture molle, 1973
-
Cellules amphores, 1973
-
Modules gothiques, 1973
-
Ensemble hôtelier, Le-Revard, Savoie, 1975
-
Savoie Technolac, Le Bourget-du-Lac, 1988-1993
